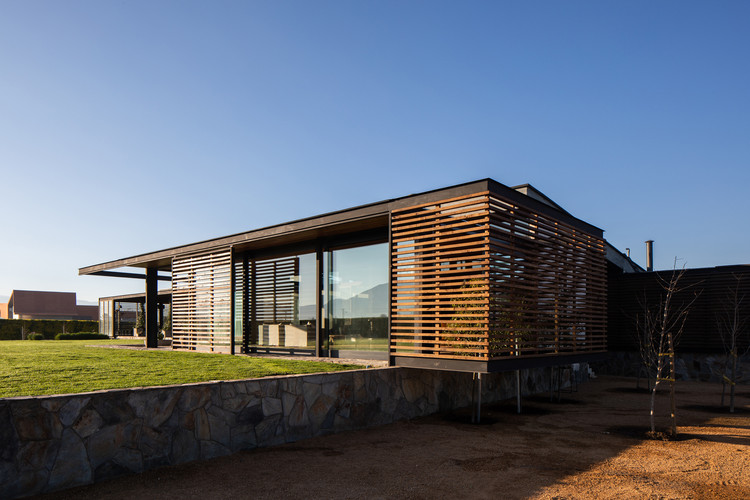
-
Architects: Pedro Ruiz, Benjamín Smart
- Area: 80 m²
- Year: 2019
-
Photographs:Marcos Zegers
-
Manufacturers: AutoDesk, Arauco, Bosque Hundido, Cintac, European Windows, Maderas de barrica cielo, Maderas de barrica piso, Trimble
-
Lead Architects: Pedro Ruiz, Benjamín Smart

Text description provided by the architects. The project consists of an extension of a terrace in an indoor-outdoor space of a house ubicated at Isla Maipo in Chile. The spot tries to look like the outdoor garden but must also be closed to provide shelter in winter. The place had contemplated a living and dining room that holds an existing barbecue.
































