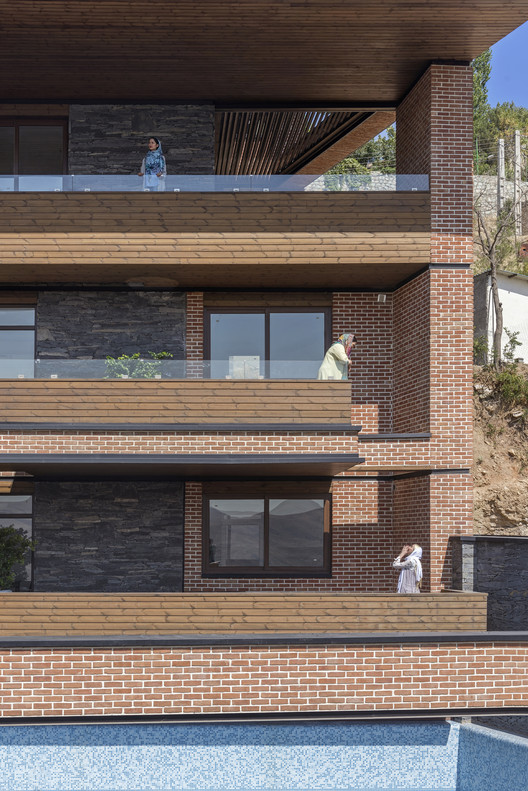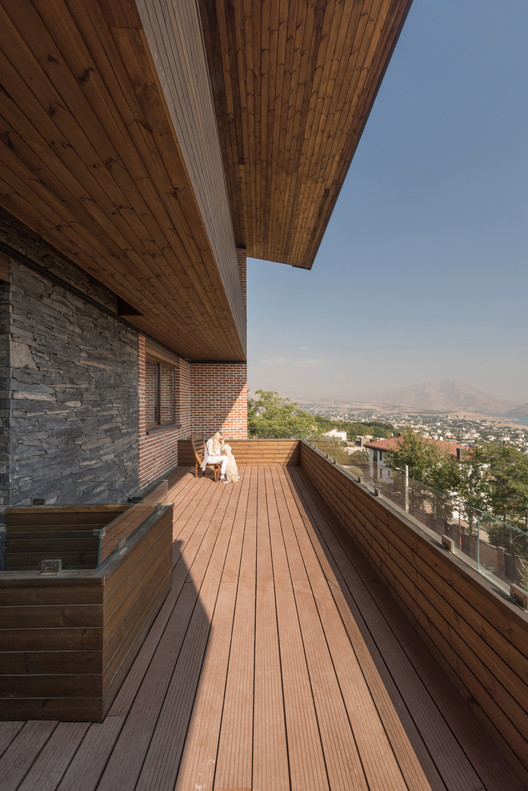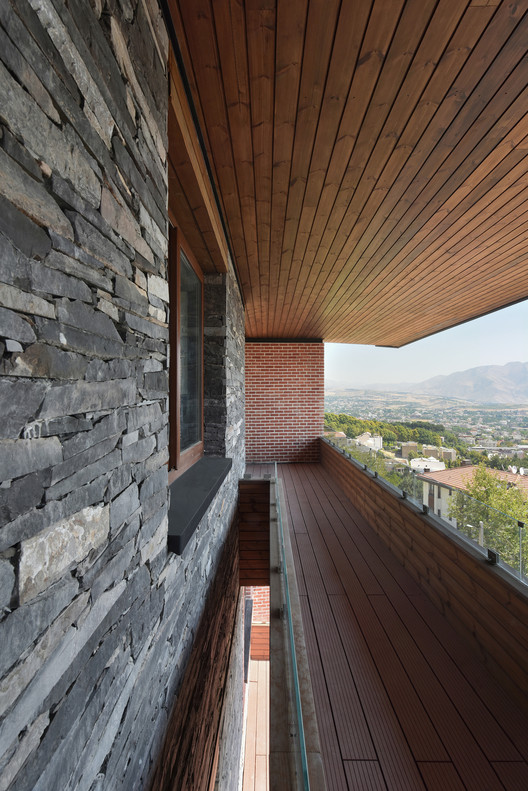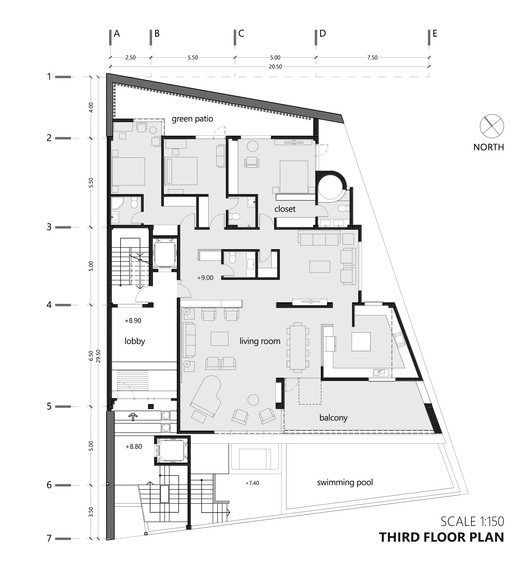
-
Architects: Atizist Consulting Engineers
- Area: 1447 m²
- Year: 2016
-
Photographs:Deed Studio
-
Lead Architect: Ehsan Maleki, Yekta Afarin

Text description provided by the architects. The intimate apartment in Lavasan is in fact a domestic apartment owned by 4 sisters who each possess one of the residential floors. Their husbands are all, men of culture and thought; from studying philosophy to participating in art auctions; their main requests was a logical dialogue based on the cultural principles of Iranian architecture, reaching to a domestic, modern interpretation of home. We also had a specific situation caused by the location of the project which was adjacent to the small cemetery of Tok Mazra'e (which is a shrine of many well-known people including Abbas Kiarostami).













































