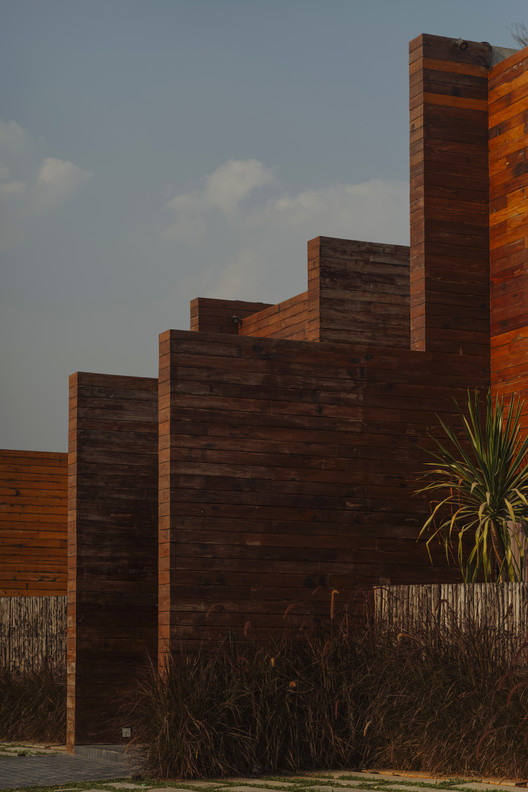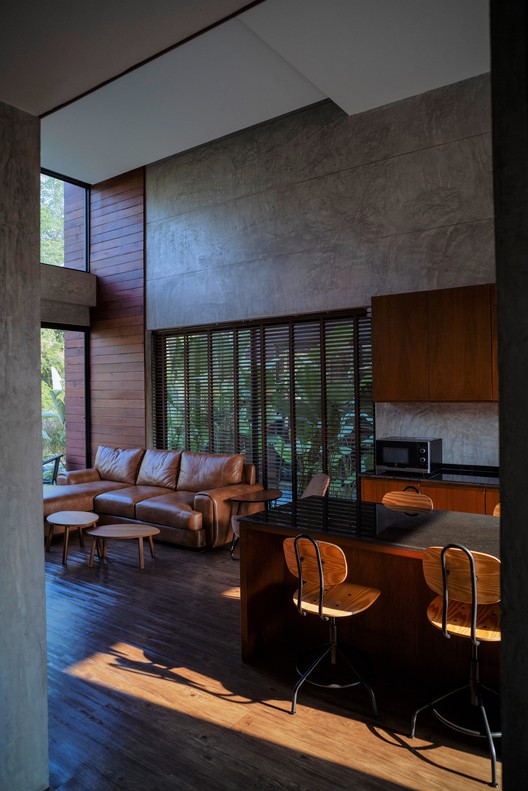
-
Architects: Juti architects
- Area: 418 m²
- Year: 2018
-
Photographs:Peerapat Wimolrungkarat
-
Manufacturers: Alfa, American Standard, BEGER, Nap coating
-
Lead Architects: Juti Klipbua

Text description provided by the architects. Not so far from Pakchong downtown, Nakornrachasima province, in the vacation town embraced by cool and mild weather, there is a project initially designed to be a meeting place for friends or guests from other provinces. At first visit to the location, the architect was impressed by a small hill with a curve of beautiful stream running on the back side with abundant woods on the other side. The only issue is a small busy road in front of the location that may be annoying.



The first priority is to create the private area up to the stream side while blocking the annoying sound and view at the road. The building itself should be designed in a way to harmonize with the small hill and maximize the open to the stream on the back. After observing the railway logs that the owner had collected for building a log cabin, the architect was inspired by how the log was kept. The narrow space between each pile which is suddenly extended creates a dark and bright stripe shadow from sunlight on the rough skin of the log.

Such a shadow of random piles arrangement inspired the architect of the abstract minimal CABIN, to design the building mass with different height and create the interior volume that suddenly change from large span to the narrow height span or from normal height to double volume height then drop back to narrow dark corridor again in the living space. This design is to imitate the journey through the space between the log pile. The square frames in different height will create beautiful view of the green forest at the back of the architectural lines. The shadow on the surface of the building creates a depth and dimension of the building.



The building is separated into 2 units, one with 2 bedrooms and 1 living room while the other is 3 bedroom, 1 living room and moon terrace. Both units can be connected into 5 bedroom suit. As for the material used in the project, the architect and the owner decided to use the collected railway logs, dividing into two part; rough raw for the exterior of the bathroom and some furniture while the refine logs are for decoration to both outside and inside of the exposed concrete, local slate and local marble wall.

The use of local materials is to create the relationship between the building and the location while reducing transportation cost. Additionally, the reclaim wood is used in the project for built-in furniture, TV console in the bedroom and stair steps. The architect and the owner agree to reduce unwanted material as much as possible both for budget and environment friendly. For the interior of the building, the environment friendly interior offers the feeling of living in a log cabin in the forest meet the intention of the owner at first.

































