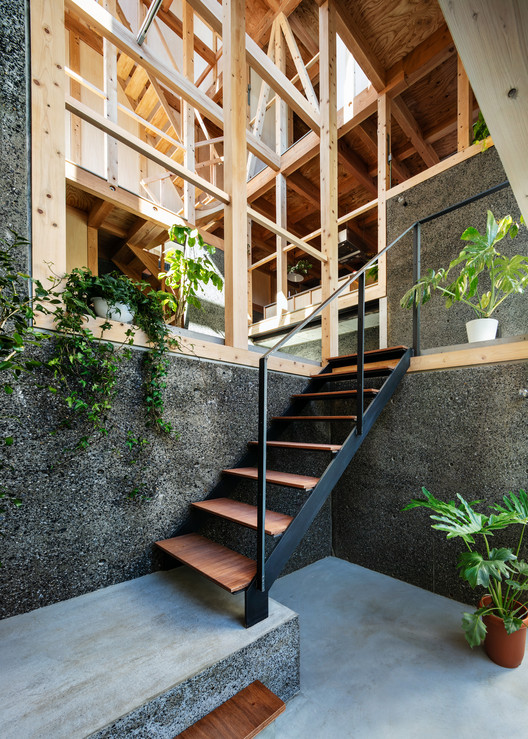
-
Architects: Kiyoaki Takeda Architects
- Area: 69 m²
- Year: 2020
-
Photographs:Masaki Hamada (kkpo)
-
Manufacturers: IOC Flooring, KYOEI LUMBER, Koshii, LIXIL , Tool Box

Text description provided by the architects. A new build house for a family of young couples and four children was requested at a site located in residential Setagaya Ward, Tokyo. Most of the neighboring houses were built on top of leveled land formed by enormous concrete walls to accommodate the hilly terrain. However, at this specified site, no preparation for construction had been carried out. Therefore, the earth itself with a rough slope – a height difference of 3.5m – was available. Several small areas were dug out to make the most of the terrain’s nature. Height differences in the ground level emerged by these digs, and various retaining walls to suit each level were designed. Then, “five small retaining walls” that merge nature and artefact appeared on site.




























