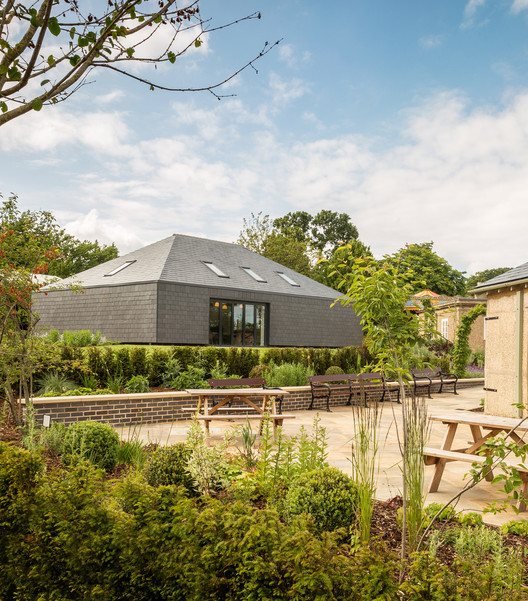
-
Architects: Lathams
- Area: 130 m²
- Year: 2019
-
Photographs:Caroline Bridges

Text description provided by the architects. The new Learning Space complements the existing pioneering concrete cottages, designed and built by Charles Wicksteed in the early 1920s as prototypes for what was intended as mass-produced prefabricated houses. The Brief called for a large flexible multi-use space, with the ability to cater to a wide range of learning scenarios and a gallery space, enabling artwork to be displayed. A light and airy environment was a pre-requisite, with a stated ambition that the building should be an inspirational learning space for both young and old.




























