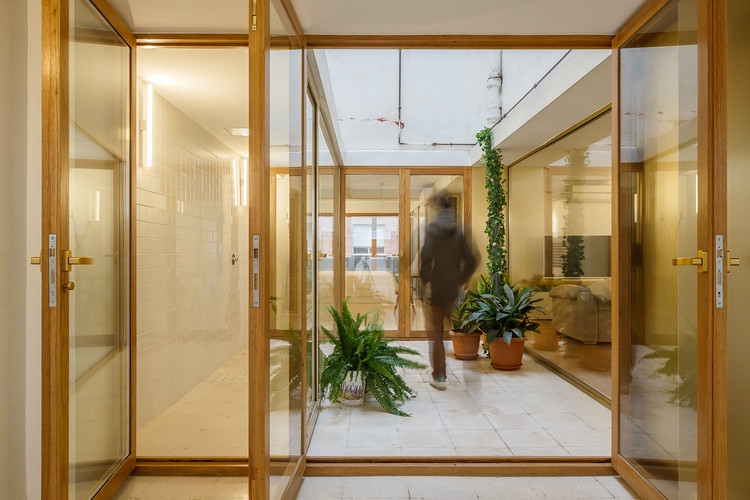
-
Architects: Javier Cabanes, RAUM 4142 Architecture Office
- Area: 50 m²
- Year: 2019
-
Photographs:Alejandro Gómez Vives
-
Manufacturers: Acor, Complementto, Cortizo, Linestra, Piso, Roca
-
Lead Architect: Quique Zarzo, Ángela Cardiel, Javier Cabanes

Text description provided by the architects. Casa CRL is a comprehensive renovation of a small apartment for a single person. It is located on the first floor of a building in Castellar Oliveral, a community on the outskirts of the city of Valencia, in an environment with quality standards typical of the expansion neighbourhoods of the 1960s.


























