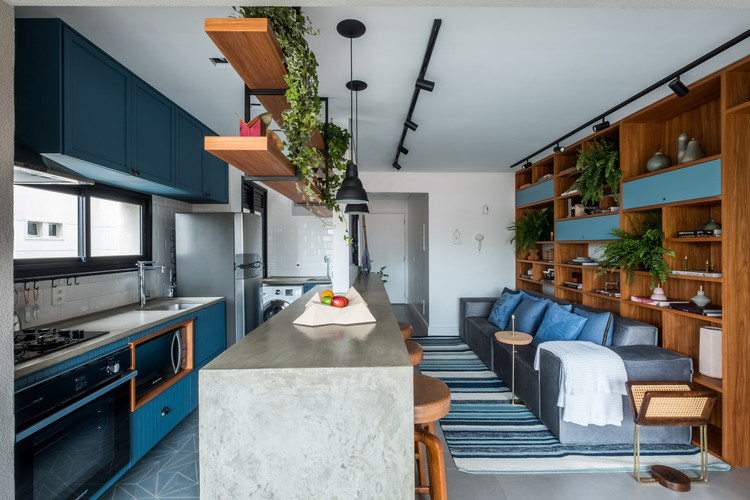
When designing residential spaces, be it a new construction or a renovation, the kitchen is a space that tends to be one of the most complex. Not only does it need to serve a very specific function, but it also needs several pieces of furniture, household appliances, and the ability to adapt to electrical and plumbing considerations. Kitchens often also serve as an hub for social interactions and family gatherings, so it is critical that the space can provide a degree of flexibility.
Although the function of a kitchen has remained constant throughout the years, their design concepts have varied greatly. From a simple, enclosed kitchen to the fairly popular open-concept kitchen or bar space, the layouts of these spaces have changed based on how people have come to view a kitchen as a type of entertainment space. Below, we have provided 8 tips about how to design a successful and functional kitchen.
Layout
As a primary step in the design development of kitchens, the correct definition of layout and placement of each counter and household appliance is vital. As a basic rule, the application of a triangle system should be used, where the sink, stove and refrigerator are located along three different walls and form a triangle. This specific alignment avoids direct contact between warm and cold areas, while also organizing the areas by procedures: preparation (sink), storage (refrigerator) and cooking (stove).

For small kitchens in reduced spaces, such as those found in small apartments, a modified galley kitchen layout is often utilized. This layout aligns everything against a single wall where the stove, sink and refrigerator are all adjacent. However, it is very important though that the stove and refrigerator are located on opposite sites to avoid heat transmission.
Circulation
In a kitchen, the flow is a fundamental part in the process that must be planned in parallel with the equipment layout. It is always important to think how the day by day of the user will be and above all in the operations that will be held in each area. As a general rule of thumb, 60 centimeters is required for the circulation of a single person, but it's also important to consider that appliance and cabinet doors will be swinging open, encroaching on this 60 centimeter dimension. it is extremely important that during the design process this is considered so that the circulation can be widened if needed.

Countertops
The recommended depth of counter tops is at least 60 centimeters, and the sink height must be between 83 and 90 centimeters. A good tip to plan the ideal height for a residential counter is that it should be around 5 centimeters below the height of an elbow bent at a 90 degree angle for any food preparation surfaces.

Back splash is a tile finish often used not only as a source of decor, but it also protects the wall behind the sink from water splash that might ruin wall's surface. Back splash should be at least 10 centimeters high in the areas where water might come in contact with it.
Wall Cabinets
For cabinets mounted above the counter, it is appropriate that the bottom is at 1,40m, so that between the upper part of the counter and the bottom of the high cabinet there are approximately 50 to 60 centimeters of room. In the area above the sink, considering that people often lean over it, it is ideal that the upper cabinet’s depth is 30 centimeters less than the counter's.

Shelving
Kitchens often store a variety of objects with different functions and sizes which results in a wide range of shelving requirements. For storing for pans, the suggested depth is between 50 to 55 centimeters and the height between 20 to 35 centimeters; for dishes and glassware, it is necessary a depth of 30 to 35 centimeters and a height between 15 to 25 centimeters; and for the storage of bottles and jars, it is recommended to utilize a shelf with depth over 40 centimeters and around 12 centimeters of height between them.

For a person of the average height of 1,70 meters, the maximum height for the highest shelf should 1,95 meters. If it is higher than that, the objects will be out of a comfortable reach.
Dining Bench
In the dining area of the kitchen, bench seating often is slightly more shallow than the counter top, at abut about 30 to 45 centimeters deep. For the height, it's recommended to have about 30 centimeters between the bottom side of counter top and the top of the seat, making the furniture selection critical in creating a comfortable space.

Materials
When choosing materials, it is important to consider their durability and resistance to weathering over time. For counters, stones and granite are more recommended than marbles which is a softer material that often absorbs stains at a faster rate. Other more industrialized surfaces, like corian or porcelain tiles, have become more and more popular. Polished concrete is also a great option for a minimalist look, since it's considered to be a highly durable material as long as it is waterproofed and sealed correctly.

It is also important to consider maintenance factors when selecting flooring and wall materials. Some popular floor materials include a variety of porcelain tiles and linoleum surfaces.
Lighting
Since a kitchen is ultimately a type of work space, it is important that over benches, sinks and areas destined to the cutting and handling of food, direct lighting systems are used. It is also recommended to use of cooler color temperature lamps, since they more accurately show food textures and colors.

Warm color temperatures can be used in kitchen spaces for additional lighting fixtures such as pendants or spot lighting.
- Related Article
How to Correctly Design and Build a Kitchen














