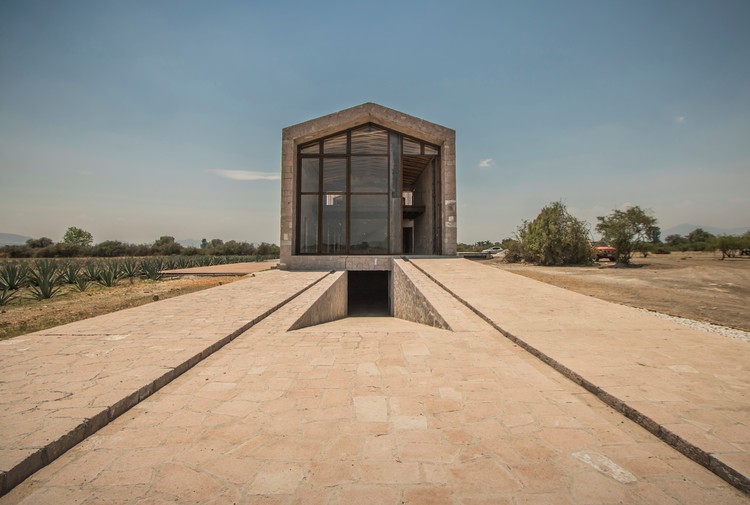

Text description provided by the architects. Rancho Cebu is located in Tlacolula de Matamoros, in the valley of Oaxaca, this region is recognized by his mezcal production. The project that is part of Grupo Amantes has an area of 3,500 square meters distributed in 3 levels placed in a 10 hectares maguey seeding. One of the stronger bets of the project was to incorporate handicraft work both to produce the mezcal and for the building itself. Inside the whole architectural complex, besides the distillery and maguey field, we can find an elevated tank designed by oaxacan artist Luis Zarate, a wood-fired oven and an alembic for mezcal production.


























