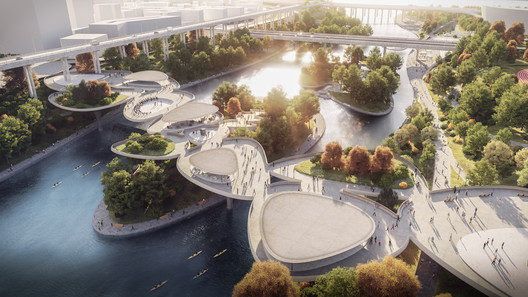
Part of ArchDaily’s mission to highlight the best Architecture in the world, we are frequently rounding up unbuilt projects submitted by our readers. In this feature, we are focusing on competition proposals, showcasing a vast variety of functions.
A master plan from Seoul, a park in Bagdad, a chapel in Rwanda and an observation deck in Italy, to name a few, each of the described schemes responds to a different brief and offers a new perspective. With countless daily submissions from all over the world, ArchDaily is seeking to feature the finest projects and ensure a platform for everyone.
Read on to discover 7 projects and their descriptions, submitted part of international competitions.
Master plan for Seoul's International District Waterfront Competition

HENN's masterplan for Seoul's International District Waterfront competition elaborates a variety of multifunctional public and green space that will serve as the new recreational heart of the city. Playful, Democratic and Green, HENN envisioned an upgrading of the city center of Seoul. With a Stepping Stone Bridge as a central design element, the project celebrates traditional Korean symbols while generating an organic design that resonates with the local ecosystem. Key strategies include the creation of a new cultural and public space for the city, the construction of multifunctional zones merging with the natural ecosystem, and the activation of the waterfront.
Design proposal for the Rwanda Chapel Competition

The competition entry of the Earth Chapel truly emphasizes what Rwanda is all about: Tall Trees and green terraces. With a simple design consisting of a wooden box, hovering over the ground, the structure translates the purity of the function that it holds. In fact, only a lightweight concrete slab sits on top of the wooden structure of the roof. Bounded by wooden sticks, the facades allow the sun to sneak in through the cracks, lighting dramatically the holy space. Elevated 1.6 meters above the ground level, one can only enter the Chapel by bowing his head.
Minerva, Landscape Path

Granted an honorable mention from the Municipality of Fortezza in Italy, the Minerva, Landscape Pathway is a small adventure, a sort of treasure hunt in a site that hosts a rich landscape of artifacts. The project is based on two interdependent levels of intervention, the first one being educative signage, while the second one is an invitation to visitors to elaborate more on the different themes. Creating a symbolic and strongly recognizable place, the new observatory, that re-interprets the primitive archetype of the tent, illustrates a dialogue between the elements of the context.
Cloud Village Master Plan for Seoul Compact City Design Competition
Haenglim Architecture & Engineering Co., Ltd.

Presented at the Seoul Compact City design competition, the newly designed compact city breaks down the disconnected and congested urban organization of the area by implementing a soft and flexible urban tissue that breathes new life into this urban space. Straight lines that are typical of most cityscapes are replaced with patterns of soft curves to provide a unique sensory experience for those accustomed to the orthogonal systems of existing cities. The flexible urban organization master plan led to the organizational principle of the Compact City Complex and encouraged the idea that the unique sensory elements experienced in the city could also be experienced inside the complex.
Barjeel Museum for Modern Arab Art in Sharjah Competition

The shortlisted project, part of the Rifat Chadirji Prize creates a cosmopolitan space in a cosmopolitan city, benefitting primarily the region of Al Tarfa. Incorporating criteria like public spaces characteristics, high accessibility, multi-functionality and continuity with the existing urban fabric, the intervention is a modern re-interpretation of the roots. In fact, the proposal puts in place a large reflective courtyard of wind towers with an underground museum. Moreover, the museum, the heart of the project includes many storytelling rooms, reflecting the city of Sharjah. Finally, the forest of wind towers on the upper level has both a technical and philosophical purpose.
Regeneration and redesign of Al Umma Park in Baghdad, Iraq
Hamdy Hefnawy

Hosted by Tamayouz Award and Dewan Architects + Engineers, the project has been shortlisted as well as granted the Honorable Mention by the Jury Panel. Located within a highly contrasted urban fabric, the conceptual approach is based on the notion of Designing in context through parametric urbanism. Bringing back the identity of the space through a regenerative, vital and livable urban place, the project is designed as a transit zone that could serve the surrounding commercial traffic and manipulate the mobility congestions through contemporary landscape design.
Proposal for the Crematorium competition in Patra, Greece
Magdalini Gavriiloglou, Georgia Kotsari, Chrysanthi Skotara

Granted the third position in a competition organized by the Municipality of Patra, in Greece, the project addresses the relationship and boundary, between the Crematory and the industrial contextual site. Consisting of two frames forming an enclosed garden and reaffirming the existing topology, the proposal follows the outlined brief. Minimal and monolithic, the external introverted frame-boundary offers a sense of protection, while the internal intervention surrounds the enclosed garden with light and fluidity. Necessary functional spaces are enclosed behind large glazed windows and a wooden ‘skin’, that also serves as vertical beams.
HOW TO SUBMIT AN UNBUILT PROJECT
We highly appreciate the input from our readers and are always happy to see more projects designed by them. If you have an Unbuilt project to submit, click here and follow the guidelines. Our curators will review your submission and get back to you in case it is selected for a feature.


































































