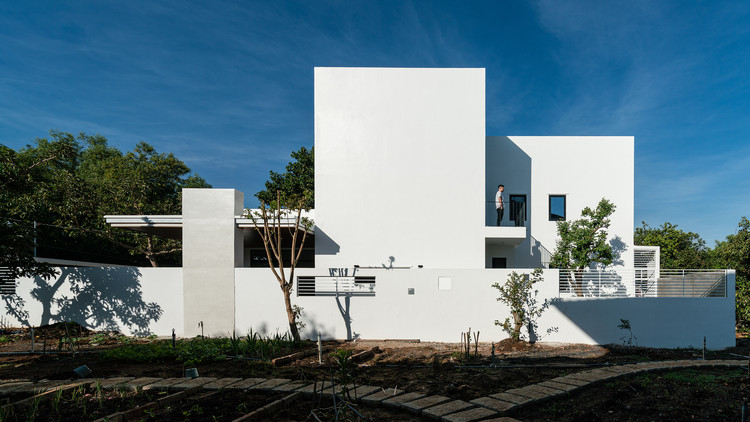
-
Architects: Story Architecture
- Area: 250 m²
- Year: 2020
-
Photographs:Quang Dam
-
Manufacturers: Acor, Dulux, Eurocook, Toto, Vietceramics, Xingfa Aluminium

Text description provided by the architects. In Vietnamese modern society, many young mothers face difficulties after giving birth. Because of low economic conditions, they have to work in companies, then at home and look after the baby at the same time. So a lot of young mothers get stressed or postpartum depression.














































