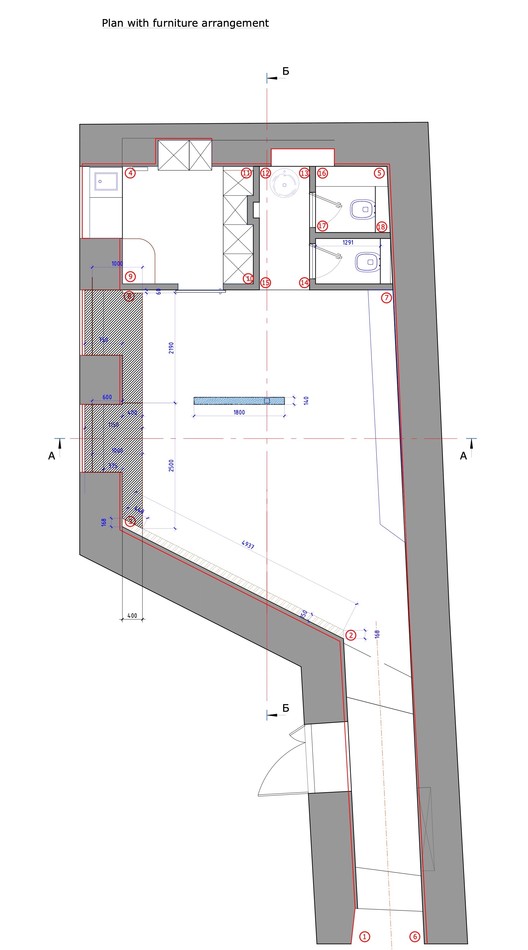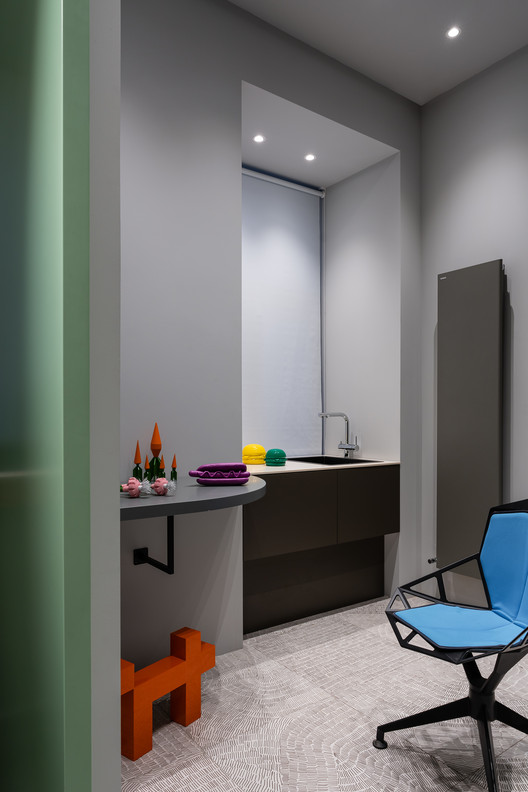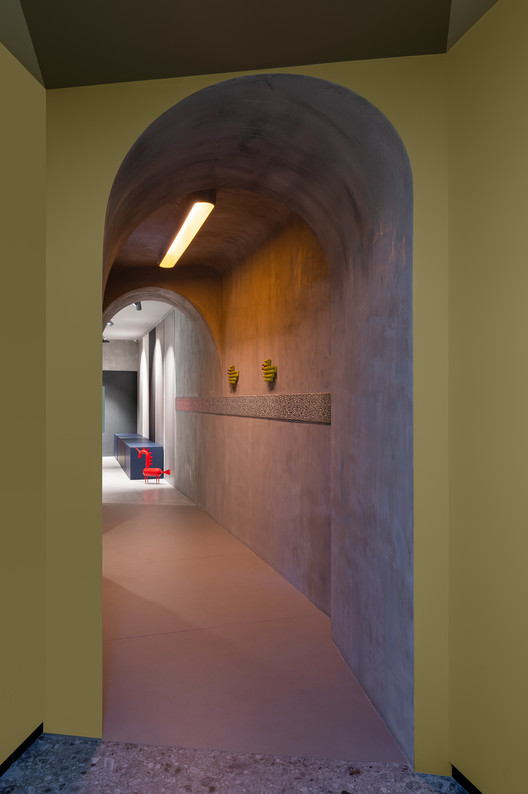
-
Architects: Evgeny Neimand
- Area: 45 m²
- Year: 2019
-
Photographs:Dmitrii Tsyrencshikov
-
Manufacturers: Ceramiche Refin, Duravit, Lapalma, Anton Vlasov, Ascot, Ceadesign, Emco, Flos, Katia Tolstykh, Konstantin Benkovic Décor, Konstantin Reshetnikov, Mipa, Mutina, Tubes Radiatori

Text description provided by the architects. In the autumn of 2019 in Saint Petersburg the showroom of sanitary ware and tiles AND28 opened a conceptual space of the German bathroom manufacturer Duravit. To present premium and novel products of this brand, architect Evgeny Neimand turned former store-rooms into a bright showroom with unusual details. Is it possible to turn former store-rooms into a stylish showroom? Architect Evgeny Neumand has solved an exceptional problem: Duravit zone in AND28 space stands out due to its precise, finely nuanced geometry and bright accents.



This project is so successful because the clients were ready to give the architect the freedom to be creative. “We share a very similar way of thinking with the clients, they are not afraid of experiments. It always results in well-done interiors, working on them is always a pleasure. We worked as a team and trusted each other," says Neumand. “As a result, we managed to create a modern showroom that will be trending for a long time. My task was to use only high-quality materials — so, we chose Flos lamps, used La Palma chairs and unusual décor elements.”

“As a design detail of the space, we left the old, brick-lined arch in the long corridor and painted it in monochrome gray, contrasting with the bright picture of the showroom. So, we got an idea of repeating the arch in the exposition space - it is made up to the latest interior trends. I tried to use the space fully to its potential by removing solid walls and drawing the clients' attention to the product.

One of the main tasks was to demonstrate different possibilities of using finishing materials — tiles and porcelain stoneware, which are presented in the showroom. “I decided to show the maximum number of combinations in a real interior. It was rather challenging to select textures and decor items from various manufacturers". The most unusual item in Duravit zone is the bright Tubes radiator. “I needed an item to accentuate the vertical movement of the arch, and my choice fell on this radiator, I have been looking for the opportunity to use it for a long time. Coral red only highlights its originality”.

The build-in column in the center of the hall was another challenging moment. “The column was an obstacle, and finally I found out the solution: I covered all its facets with mirror panels. Now it blends seamlessly into the interior, as if it was always like that,” Neumand points out. “All rooms are very different, they all will be attractive for the visitors. For me the final result and feedbacks from colleagues are important. This interior is decent in general, it is interesting to observe its details, it is not boring. Innovative solutions and products of world brands function here as a unified system — and for me, it is a sign of a successful project.”

























