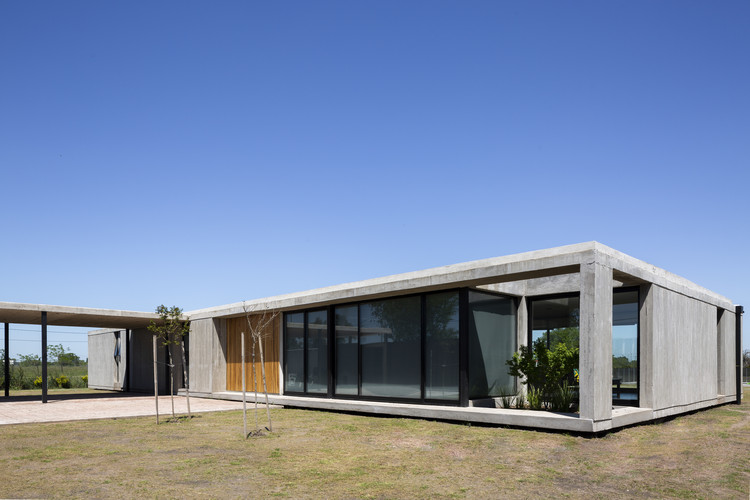
-
Architects: Felipe Gonzalez Arzac arquitecto
- Area: 320 m²
- Year: 2018
-
Manufacturers: Aluar, Anacleto, Decorart, Lograsso, Marmolería Los Hornos, San Rafael

Text description provided by the architects. This house located on the outskirts of the town center, within a neighborhood in the pro-cess of transformation and development, is materialized through simple lines, pure forms and a functional layout that conceptualizes a modern imprint. On a large lot, in a quiet neighborhood surrounded by green, this detached house was pro-jected. Developed on one floor, one of the premises that guided the work of the Architect Felipe Gonzpález Arzac and that is constituted as a feature of his works, is the choice of noble materials for its construction; Concrete, wood, metal and glass predominate.






























