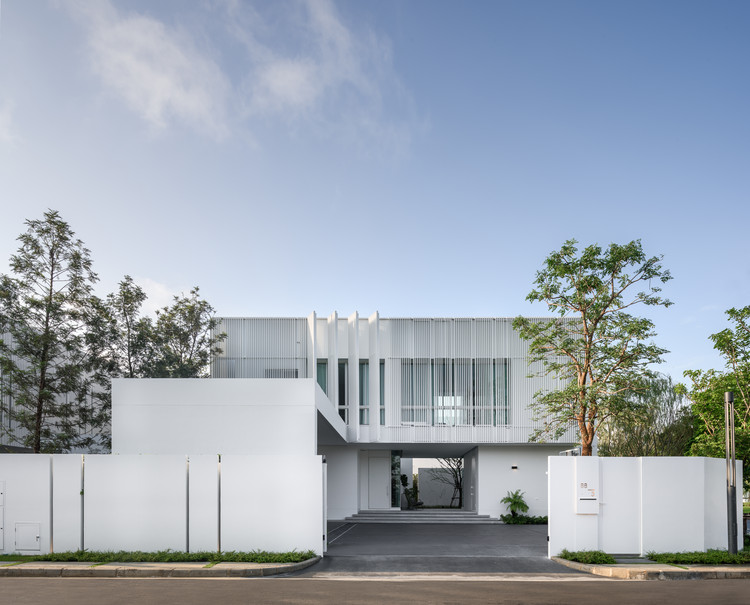
-
Architects: Land & Houses Public Co.
- Area: 354 m²
- Year: 2019
-
Photographs:Behype Perspective
-
Lead Architects: Chaiyapat Methanivesana, Kanyakorn Niyomsatian

Text description provided by the architects. Housing estates in Thailand are normally designed regardless of the relationship between indoor and outdoor space. Therefore, VIVE Bangna is designed to improve quality of single house space by linking all of areas together even the garden. Also, the outdoor space must be used by residents with full privacy.

































