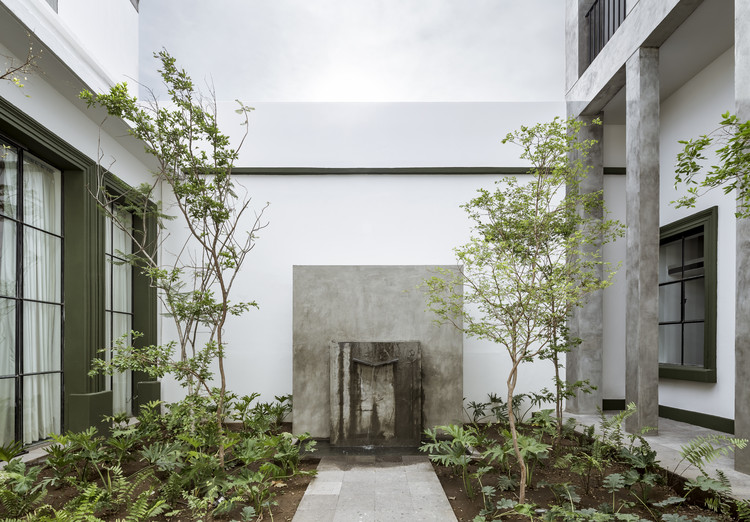
-
Architects: Diagrama Arquitectos
- Area: 525 m²
- Year: 2019
-
Photographs:César Béjar
-
Manufacturers: AutoDesk, Adobe, Trimble

Text description provided by the architects. Casa Pedro aims to rescue the city’s architectural heritage by restoring an early-20th century building and adding an annex to the back, thus establishing a discrete and respectful dialogue between the historical and contemporary. As part of a large-scale urban reactivation plan for Guadalajara’s Historic Center, Casa Pedro plays a role in the re-densification of an area that is partially unoccupied and devitalized.





























