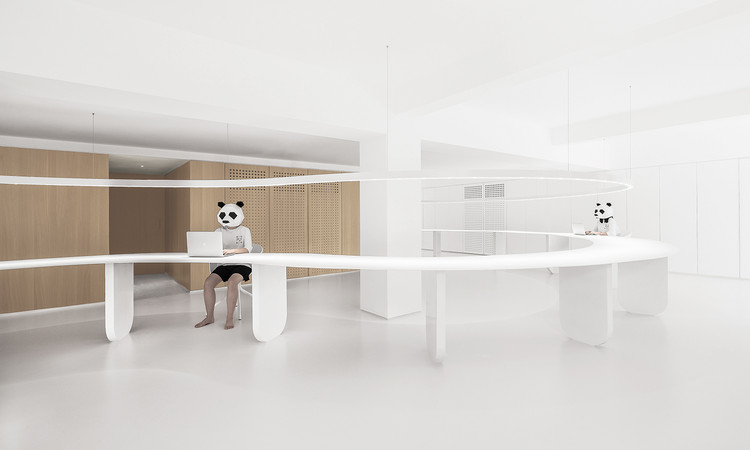
-
Interior Designers: PANDA Design
- Area: 200 m²
- Year: 2019
-
Photographs:GL YANG
-
Lead Architects: Jiacheng Lin

Text description provided by the architects. The space plane is L-shaped. Lin hides all the space-needed irregular functional areas such as bathroom and water bar, leaving office with the biggest stage.








































