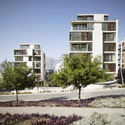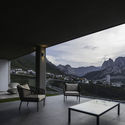
-
Architects: Terra Integral
- Area: 280164 ft²
- Year: 2018
-
Photographs:The Raws
-
Manufacturers: AutoDesk, BLT, Cemex, Ceramiche Caesar, Trimble Navigation, WoodCo
-
Lead Architects: Carlos Narvaez Cantú, Virginia Mendez Solé

Text description provided by the architects. The Project is located in Vía Cordillera, a new growth district, and it consist of two parallel buildings for mixed buildings. There are 65 apartments distributed in six levels, commerce in the ground floor, and three underground parking lots.







































