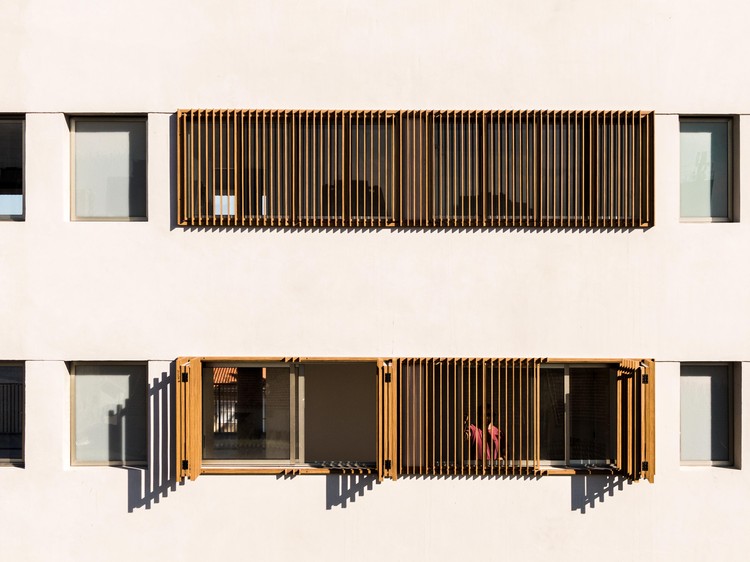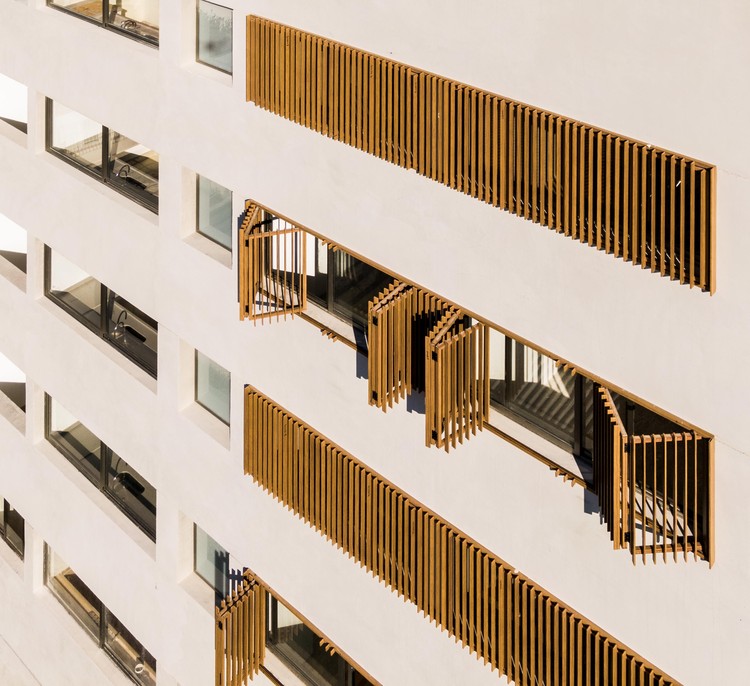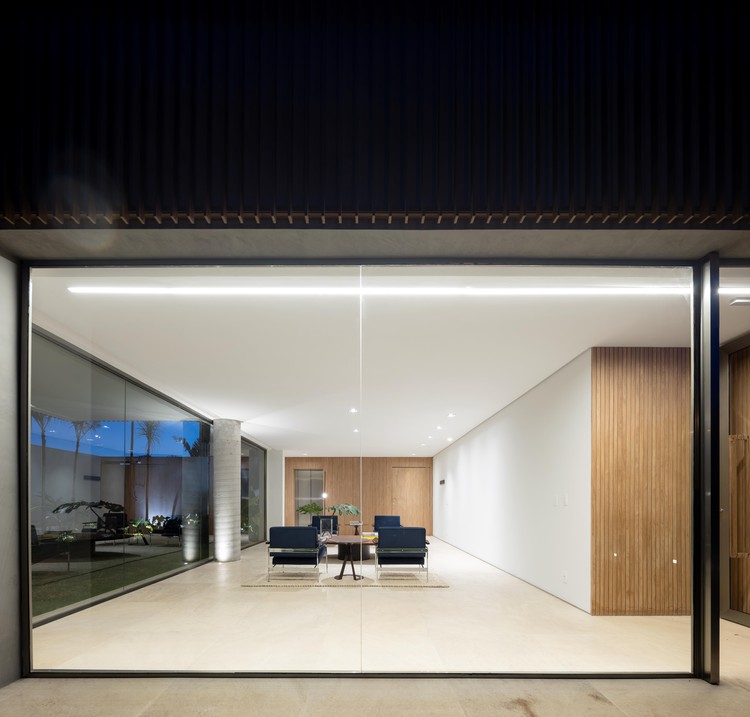
-
Architects: Studio Arthur Casas
- Area: 3815 m²
- Year: 2017
-
Photographs:Fernando Guerra | FG+SG
-
Lead Architect: Arthur Casas

Text description provided by the architects. The interplay of volumes and textures that shapes this building’s facade was the jumping-off point for the conception of the project, located in the Morumbi region of São Paulo. The central issue here was how to take advantage of the lateral view out over the wooded residential neighborhood – facing south – while ensuring radiant natural lighting.

Two clearly demarcated blocks are host to different styles, with duplex and simplex apartments separated by a central nucleus that creates openings in the structure and shows off its double height ceilings. Verandas of varying sizes stretch along multiple interior spaces, lending a sense of movement to the building’s exterior. The woody toned brise-soleil that cover the facade has different openings, and when closed they form a continuous panel, providing the transparency and privacy called for by the design and standing out against the concrete structure.

Present across all the units and on the terrace, planters harmonize with the groundfloor gardens in an attempt to provide as much vegetation and interaction with the exterior as possible. A basement-level service entrance with ground floor reserved for residents and visitors ensures a fluid circulation throughout the building, another concern here.



The social entrance hall has fixed glass closure, which brings luminance and ensures the view to the garden. The gym faces the swimming pool, with a 15m lane and a shallower area for staying. The gourmet space offers an outdoor terrace, providing a pleasant atmosphere.

This design sought to create a functional building with a surprisingly light, organic feel by bringing together two different apartment formats while creating continuity and linearity, making the most of the terrain’s potential and integrating it into the landscape.

























