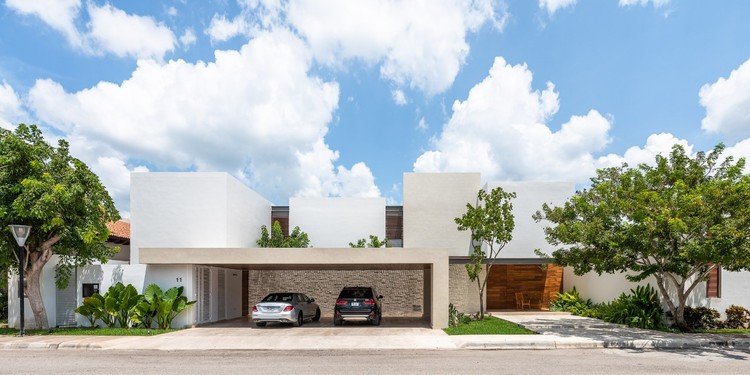
-
Architects: R79
- Area: 750 m²
- Year: 2019
-
Photographs:Manolo R Solís
-
Manufacturers: Dupuis, Helvex, Mosaicos Venecianos de México®
-
Lead Architect: Valentina Losa Rubio, Roberto Ramírez Pizarro, Gerardo Trejo López

Text description provided by the architects. The succession of blind volumes on the exterior of the building is faithful to our position of "not showing" and enabling the complete understanding and enjoyment of the space only to those who have been granted the confidence to enter the house. The location of the access is due to the pre-existing vegetation, surrounded by it, one reaches a covered hallway with outdoor chairs that remind of the ancient custom of the inhabitants of the city centre of ¨going outside to chat and watch the night fall¨.





















