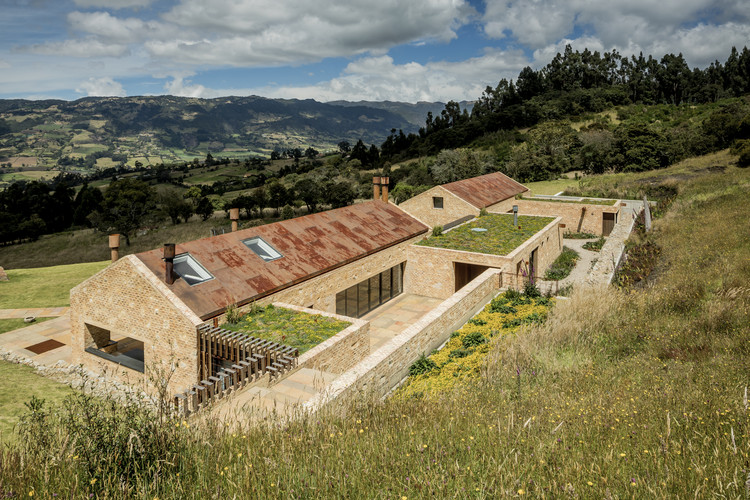
-
Architects: Juan Pablo Ortiz Arquitectos
- Area: 300 m²
- Year: 2017
-
Photographs:Rodrigo Dávila
-
Manufacturers: AutoDesk, Saint-Gobain, Arauco, Frencher, Texsa de Colombia
-
Lead Architect: Juan Pablo Ortiz Suarez

Text description provided by the architects. A dash of air, heated by the sun and embraced by walls. There is a substantial sense of immobility in how the conformation of the house celebrates the characteristics of the place. The house is located at 3000 meters above sea level, on the eastern slope of the Subachoque hills. Its location has privileged and distant views over the valley and a close relationship with the mountain and its magnificent Andean forest. In this scenery, the house is arranged in such a way that its architecture intensifies the relations of its spaces with the mountain and the valley.

The house is composed of two main bodies, opening towards the landscape with clearly defined sloping roofs. One houses the social areas and the other houses the rooms. Two volumes with flat green roofs contain the complementary spaces.

.jpg?1570215950)

A succession of three interspersed courtyards serves as a connection between the spaces. They are arranged sequentially along the route of the house, opening towards the mountain and the landscape of the valley. The access to the house is reached by descending from the top to the first courtyard and reaching the social area.

Innovative heritage: the architecture of the house revisits contemporary inherited construction processes. The house is built with massive masonry walls with thermal exchange. Cyclopean walls using stone from the site and Chirca bricks from the region were built for the construction. In this way, a forgotten artisanal construction method from the Colonial era was evoked.



The sloping roofs are built in a particular manner in order to contribute to the energy efficiency and comfort model of the house. The outermost layer of the roof is built of large-format steel sheets, custom made for the house with an oxide-coating, which will transform over time, giving the house its timeless character.





















.jpg?1570215863)
.jpg?1570215950)

