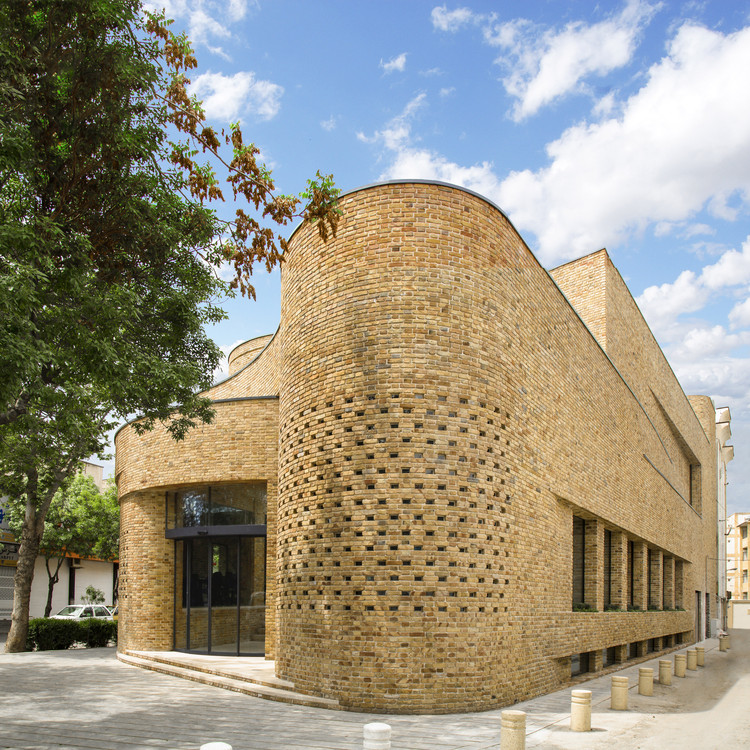
-
Architects: ABAR Office
- Area: 2654 m²
- Year: 2018
-
Photographs:Diman Studio, Ali Hosseinian, Deed Studio
-
Manufacturers: Birjand Stone, Dyaco, Sanat Beton Chargh, Shargh Safety Glass, Sunmoon
-
Lead Architect: Javad Khodaee

Introduction and Problem. Being Iran's second sprawling city, Mashhad is also one of the largest religious capitals in the world. However, it has been struggling with numerous social problems. Prioritizing individual interests over the public and not embracing the existing cultural diversity has led some sociologists to call Mashhad "the anti-dialogue city"; having the highest rates in divorce, conflicts and slum dwellers in Iran were among the significant reasons for this given name. Being anti-dialogue, however, has made itself obvious within the urban physical developments through its many instances. The extensive demolition of the historic district and an ill-proportioned city texture and high-rise constructions, to name but a few, are the prominent evidence.



























































