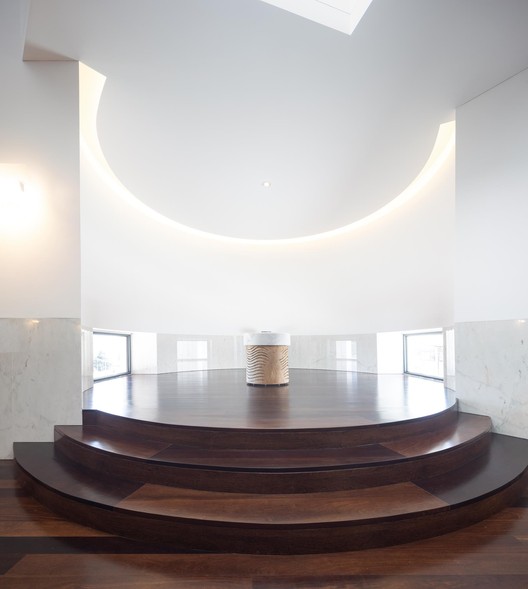
-
Architects: FCC Arquitectura
- Area: 1615 m²
- Year: 2019
-
Lead Architects: Fernando Coelho, Ana Loureiro

Text description provided by the architects. Designing a church seems to us to be an ideal instrument in searching for a symbolic, mystical and expressive dimension. As History has taught us, the alliance between art and religion offers mankind unique, magical and exalting moments that enrich life, mind and soul.































































