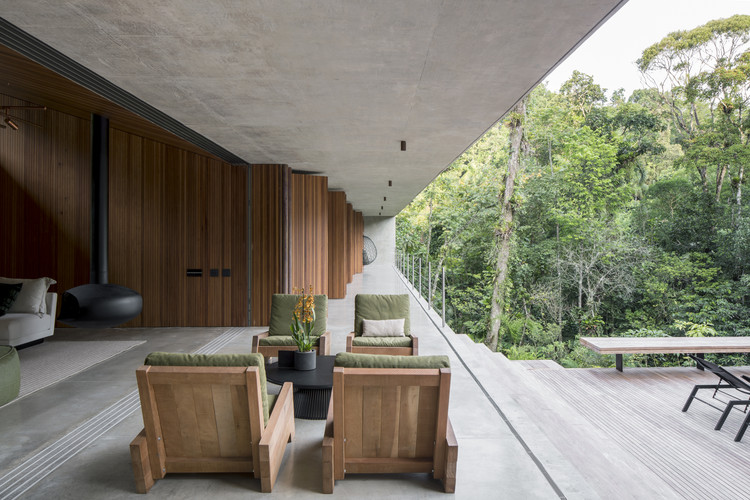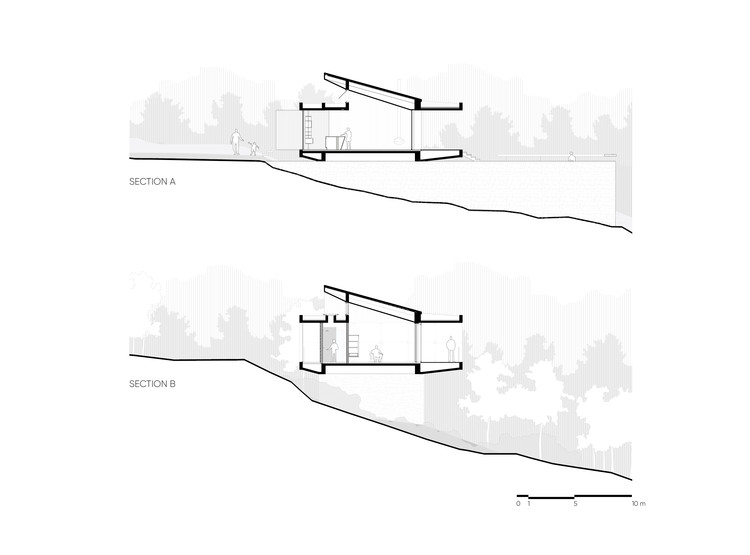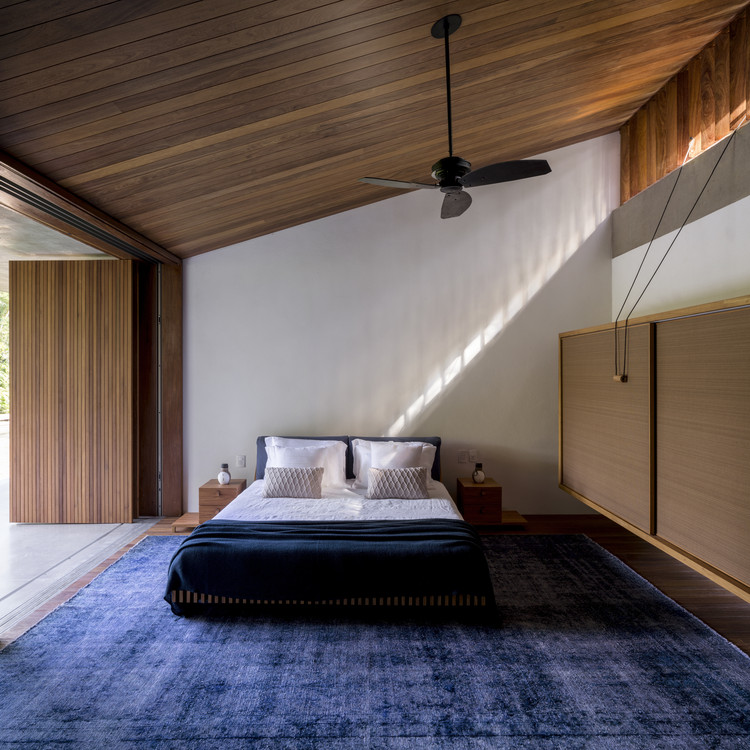
-
Architects: Gui Mattos
- Area: 625 m²
- Year: 2019
-
Photographs:Carolina Lacaz
-
Manufacturers: GRAPHISOFT, Di Mármore, MC Movelaria, Oficina de Marcenaria, Tableria

Text description provided by the architects. Leaning in a clearing, within the atlantic forest, the house floats. Slightly supported by elements of stone, its purpose is to settle in the existing topography allowing nature to follow its path.



The search for the diffused light is done by the angular displacement of the cover slab and of the large glass panels facing the path of the sun.



Wooden elements inserted in the concrete shell, bring to the surroundings warmth and rhythm, making the course of the eyes as unique as dynamic.
































.jpg?1565183061)




