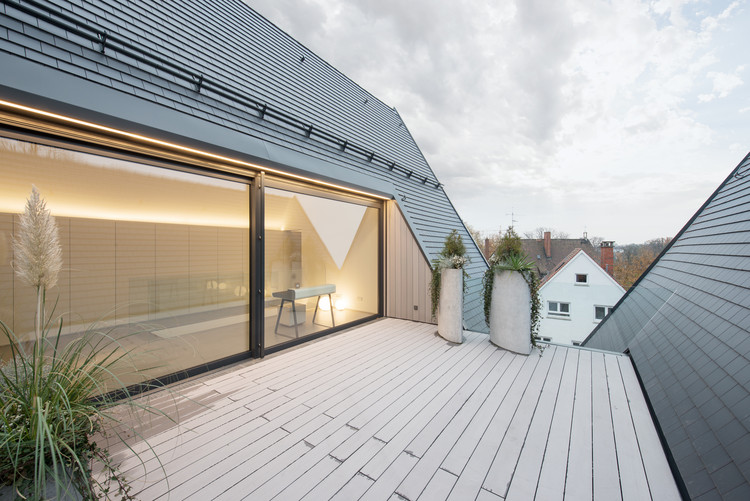
-
Architects: Bottega + Ehrhardt Architekten, Hartl Planungsgesellschaft
- Area: 1280 m²
- Year: 2013
-
Photographs:David Franck

Text description provided by the architects. In the Fischer district, which is part of the historic old town of Ulm, the architecture firms Hartl. (Ulm) and Bottega + Ehrhardt Architekten (Stuttgart) created a new residential building with a gallery. The new building at the Saumarkt replaces a faceless post-war building with a one-story flat roof porch and, with its cubature, follows the formerly magnificent half-timbered houses on the corner of the Saumarkt and Fischergasse.



The three-story building, with its characteristic double gable and its trapezoidal ground plan figure, creates a spatial edge to the Saumarkt. The pedestal zone of glazed concrete houses gallery rooms are staged by large-format, flush windows, and a parking garage with five parking spaces. Above are spacious flats with floor-to-ceiling windows and deeply recessed loggias. In the attic, there is a large maisonette apartment, which has a roof terrace that is stretched between the gables.

A roof covering made of anthracite-colored, sharply cut plain tiles, as well as a plaster facade with a horizontal broom on an Einstein masonry comply to the design requirements of the old town and manifest the contemporary architectural language. This image is stressed by the dormers that have grown out of the façade to the Fischergasse, and by the two subtle folds of the structure towards the square and street.



Floor-to-ceiling, anthracite-colored wood-aluminum windows with metallic soffits characterize the perforated façade. The house is connected to the district heating of the city of Ulm, has low-temperature heating, a controlled living space ventilation with heat recovery, and is fully committed to the energetic and functional sustainability.































