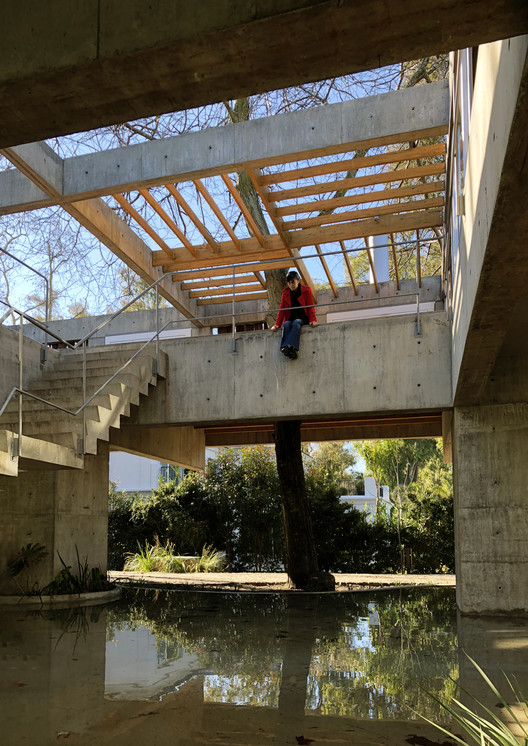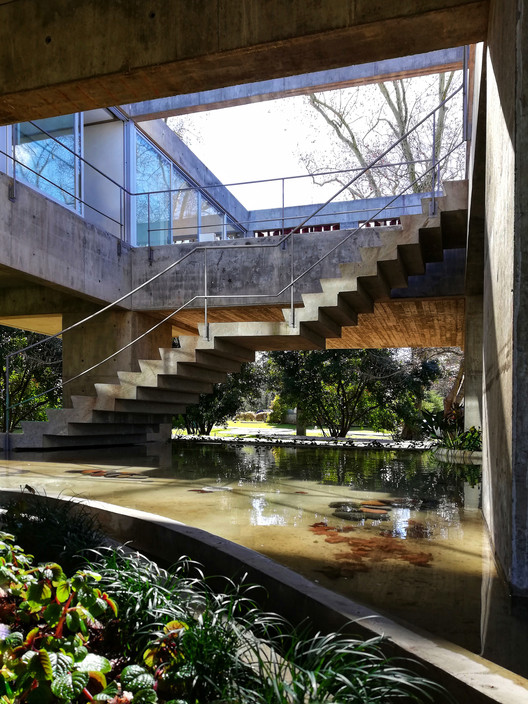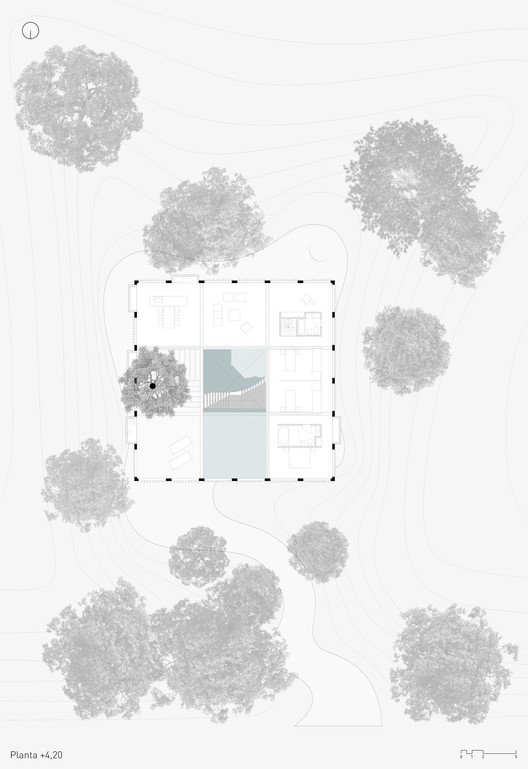
-
Architects: Estudio Botteri-Connell
- Area: 180 m²
- Year: 2018
-
Photographs:Gustavo Sosa Pinilla
-
Manufacturers: Colpa, Lavallol, Mario Paniagua, Mobilis, Pigüe
-
Lead Architects: Sofía Botteri Cappa, Patricio Connell

Up there, we inhabit the structure and the treetop filled inside by a captured sky. Down here, we inhabit the continuity of the park covered in reflections, lights-and-shadows and the sound of water announces our becoming tree: the certainty of a dream that will come. The Project is meant for a young couple and two kids. It is situated in a country club in the province of Buenos Aires. The land has many areas full of trees that wake up the dream of being able to live there.



























.jpg?1560403257)