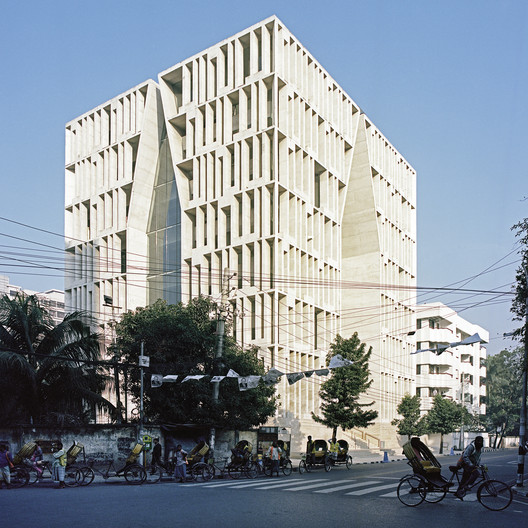
-
Architects: Kashef Chowdhury - URBANA
- Area: 741 m²
- Year: 2017
-
Photographs:Kashef Mahboob Chowdhury
-
Lead Architects: Kashef Mahboob Chowdhury

Text description provided by the architects. The urban plot allocated for this mosque was relatively small but survey suggested that the mosque would need to accommodate a large congregation. This necessitated reimagining the mosque typology into a vertically stacked volume. Planned for 2500, the building is presently attended by up to 4500 people for the weekly Friday prayer.















