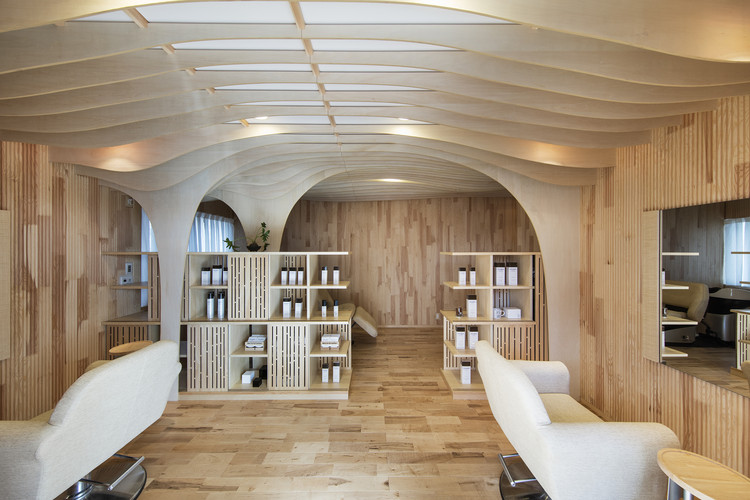
-
Architects: Aki Hamada Architects
- Area: 161 m²
- Year: 2018
-
Photographs:Kenta Hasegawa
-
Manufacturers: Fuji Sash, IOC Flooring, Inoue Syoji, McNeel, Sangetsu, Takagi
-
Lead Architects: Aki Hamada, Takeshi Tanabe, Musashi Makiyama

Text description provided by the architects. In this extension project, the existing part of the house was a 13-year-old type conformity approval house, built by Misawa Homes Co., Ltd. Located at a corner site in a suburban residential area in Tama Hills, the house had a hair salon on the ground floor. Regular customers of this private salon mainly consisted of local residents. The client decided to expand the building, putting future business expansion in perspective.


































