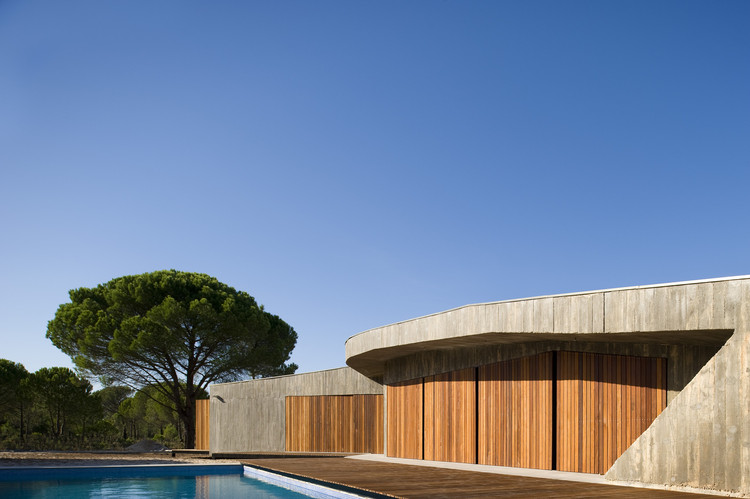
-
Architects: Pereira Miguel Arquitectos
- Area: 404 m²
- Year: 2008
-
Photographs:Fernando Guerra | FG+SG
-
Manufacturers: Acor

Text description provided by the architects. The Dune House project tries to establish a new relationship between architecture and landscape, by using the two universes into one unique group. The two artificial sand dunes connect the house to the landscape and extend its limits far away. In the middle of these two hills, four concrete arms shelter all living functions, in a crisscross direction.



































