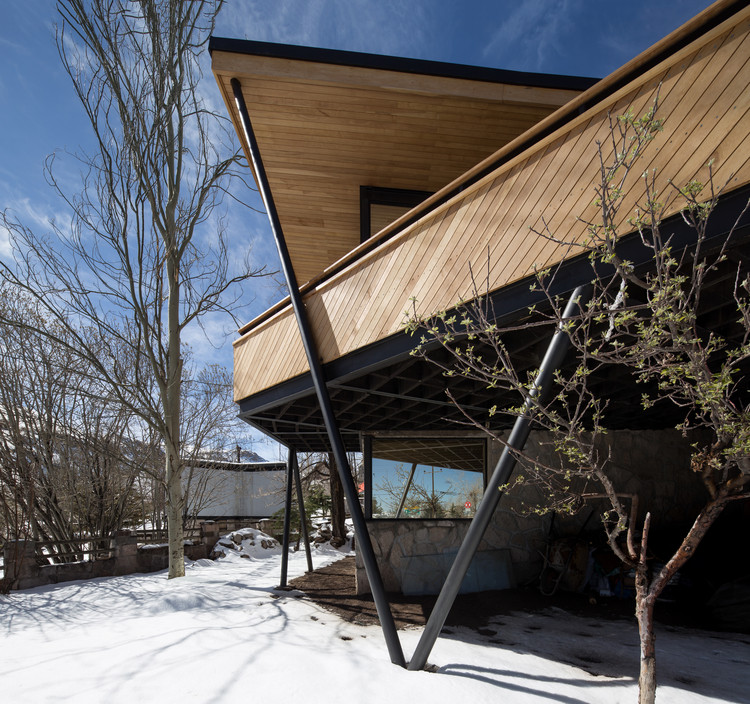
-
Architects: Duque Motta & AA
- Area: 220 m²
- Year: 2018
-
Manufacturers: Arauco, Añihue, MK, Renner Coatings, Topwood

Text description provided by the architects. The commission consisted of the remodelling and the expansion of a small family retreat in Farellones, a mountain village in the Andes Mountains, next to Santiago. The architecture and landscaping of Farellones have strong influences of European mountain architecture and American modernism of the mid-nineteenth century. The building in question is a faithful reflection of this identity, both in material and formal terms, with a stone plinth of local stones that adapts to the topography of the terrain, a wooden upper structure with a large window that opens towards the view, a dominating suspended terrace and a metallic monopitch roof.




















.jpg?1554441600)







