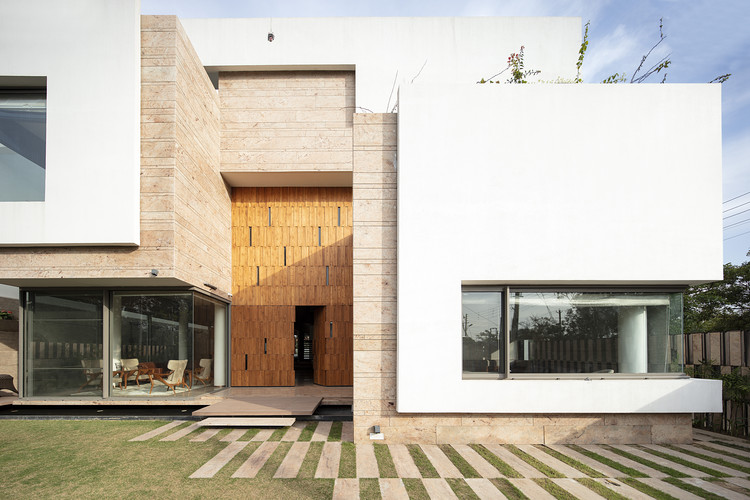
-
Architects: Charged Voids
- Year: 2018
-
Photographs:Javier Callejas

Text description provided by the architects. To design a house for a 3-generation joint family. The concept was devised as a juxtaposition of 4 layered boxes with a parasol roof covering the space in between. This space transpired into a series of central volumes of the house, connected to each other in section.




















