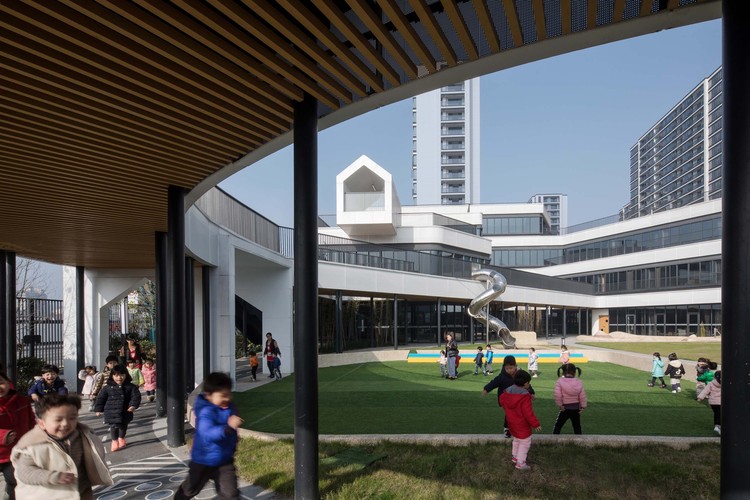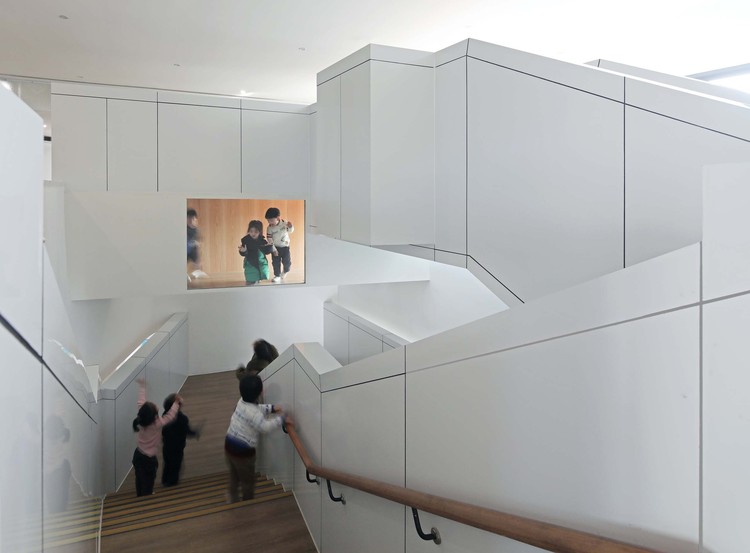
-
Architects: GLA
- Area: 5339 m²
- Year: 2018
-
Photographs:Shengliang Su
-
Manufacturers: Asia Alum Group, Bo Ming, GS

Intervention
Hangzhou Tides Kindergarten is located in Wangjiang Unit, Shangcheng District, downtown of Hangzhou with 16 classes as planned. The land is in an irregular shape, with a high-density residential area in the northwest and an urban road in the southeast. Architects hope to create a healthy and happy space in an environment surrounded by high-rise buildings and urban roads through design strategies for children to grow up.


Layout
The main body of the building is built on the northwest side to match the floor area ratio, while being away from the urban roads to avoid the traffic noise for indoor activities. A maximized space in the southeast is ample enough for outdoor activities. Through the form of set-back model, the space for outdoor activities on the second and third floor are created as the decrease of the building's volume. The wind and rain corridors on both sides in the southeast are connected to the building, enclosing the concentrated space for outdoor activities and forming an isolation from urban roads.

Penetration
The spaces and streamlines are closely related, and interesting and rich spaces stimulate the possibility of more activities. The kindergarten plot ratio has reached the maximum of planning and design requirements. In addition to realizing the greater teaching space, the indoor shared space is enlarged, and the area of multi-purpose hall reaches 300 m2.

Chasing and romping scenes have special attraction and temptation for children of this age. The circular corridors on both sides in the southeast are connected to the interior and exterior of the building. Whether it is a hot sunny day or a rainy day, the freely flowing streamline can be generated. The place for outdoor activities is maximized, and the large areas on the southeast side are left empty, without any building blocking the light. The children are free to move around in the smooth corridors and the building's set-back space.



Surface
The space on each floor space has its own physical characteristics: The penetration of the spaces for indoor and outdoor activities on the first floor, the continuity and set-back of teaching spaces on the second and third floor, and the concentration of the office spaces on the fourth floor, are superimposed on the façade to form the most authentic state of the building through horizontal lines. In relation of the facade details, the outer window glass surrounds the outer wall, and the floor slabs highlight the volume with the white perforated aluminum plates and the white paint. The kindergarten is like a piece of pure plate floating in the air viewed from afar.


The design of long glass increases the eye contact between the indoor and outdoor, so that the outdoors can be viewed from the building, and the urban crowd can also see the innocence of children's activities inside through the glass, creating an interesting life experience of looking at each other.









































