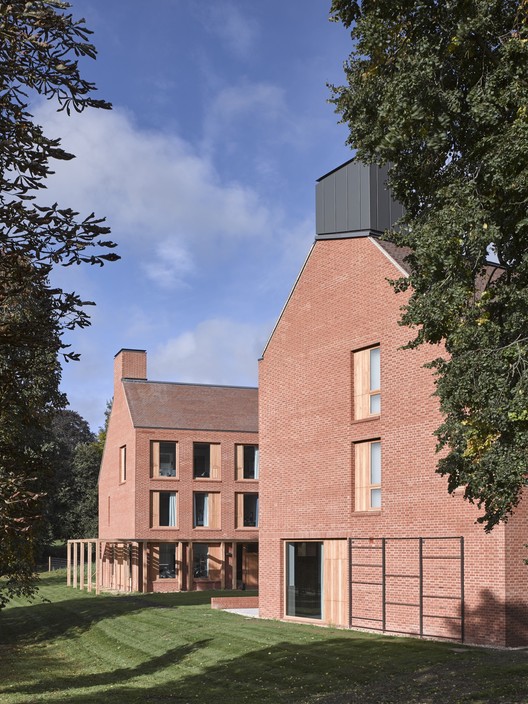
-
Architects: Allies and Morrison
- Area: 2250 m²
- Year: 2018
-
Photographs:Nick Guttridge

Text description provided by the architects. In order to increase the proportion of female students at the school, Marlborough College has recently opened Dancy House, an additional boarding house for female boarders. The new building will provide bedrooms for 70 pupils, a range of communal, kitchen and dining spaces with associated facilities. The building sensitively responds to its setting in the picturesque grounds of the Old Bailey of Marlborough Castle.
































