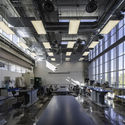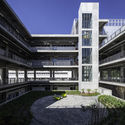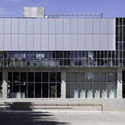
-
Architects: Studio de Arquitectura y Ciudad
- Area: 6200 m²
- Year: 2018
-
Photographs:The Raws
-
Manufacturers: Cemex, Herman Miller, Interceramic, PPG IdeaScapes, Trane, Vicrion
-
Lead Architect: Armando Birlain López

Text description provided by the architects. The project is an extension to the teaching infrastructure for the BioEngineering Department. Tecnológico de Monterrey’s Queretaro campus was initially organized in a more or less recognizable Cartesian mesh in its first built volumes, arbitrarily rotated 41 degrees from the north. Given the absence of order and intention in the infrastructure that was built in the last 20 years, Sasaki Design was invited to develop a new master plan. Sasaki’s attempt aims to give order and meaning to the campus, as the current set lacks meaning and identity. The plan defines two axes in a Roman way that originate in a new "heart" from which everything would start. The project is located at the east end of one of these two guiding axes. This implies a certain hierarchy without becoming the most important building. The new Laboratories seek at their site to generate three types of new public spaces with different qualities among them: two exterior piazzas, a portico and an interior garden.





































