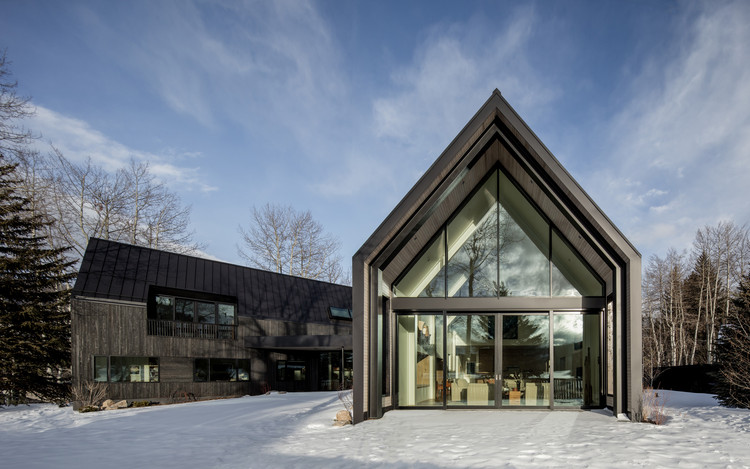
-
Architects: Studio B Architects
- Area: 6000 m²
- Year: 2017
-
Photographs:James Florio
-
Manufacturers: Reynaers Aluminium, Arrigoni Woods, Bourget Design & Millwork, Dalyte
-
Lead Architects: Scott Lindenau, FAIA and Ashley Clark, AIA

Text description provided by the architects. The V-plan parti reflects the owner’s desire for privacy and gardens within a wedge shaped site on the Aspen golf course.







































