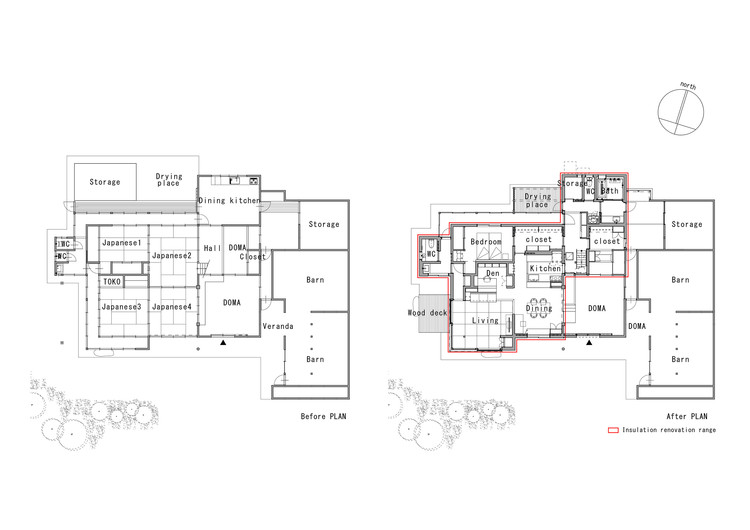
-
Architects: Takashi Okuno & Associates
- Area: 191 m²
- Year: 2018
-
Photographs:Hirokazu Fujimura
-
Manufacturers: Takeroku, Tatami
-
Lead Architect: Takashi Okuno

Text description provided by the architects. A residence for the family of the original owner’s grandchild inherited after the owner’s passing. Renovation work focused on preserving vintage portions of the original property while making upgrades to its functionality, seismic capacity, and thermal insulation.



The kitchen and dining room offer spaces to spend time in close family connection and the design of the living room features integration with the large yard. Semi-transparent paneling offers the effect of softly connecting the spaces rather than partitioning them off completely.


In its combining of time-weathered materials with new, left just as they are without particular treatment, the property seems to have attained a certain depth of character.





















