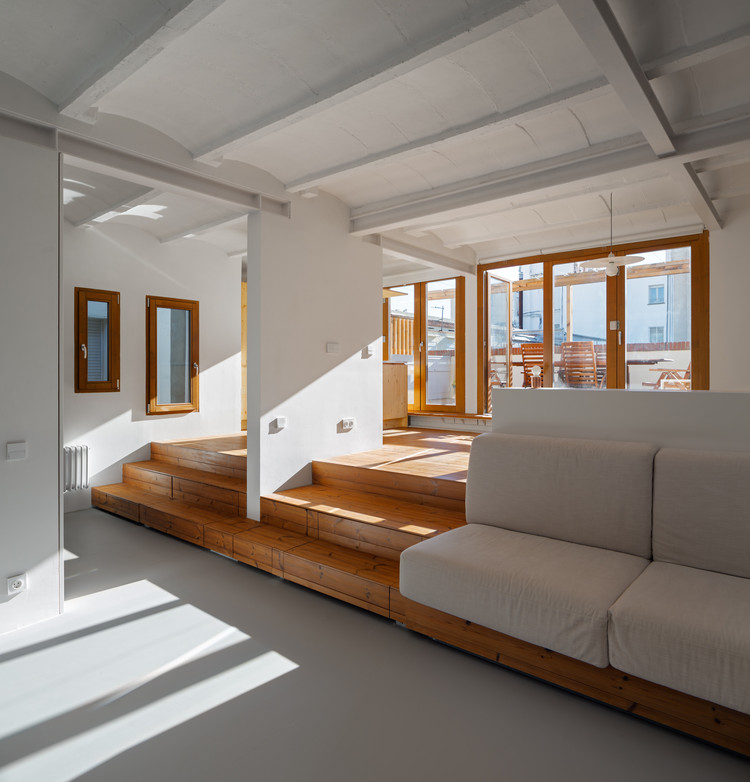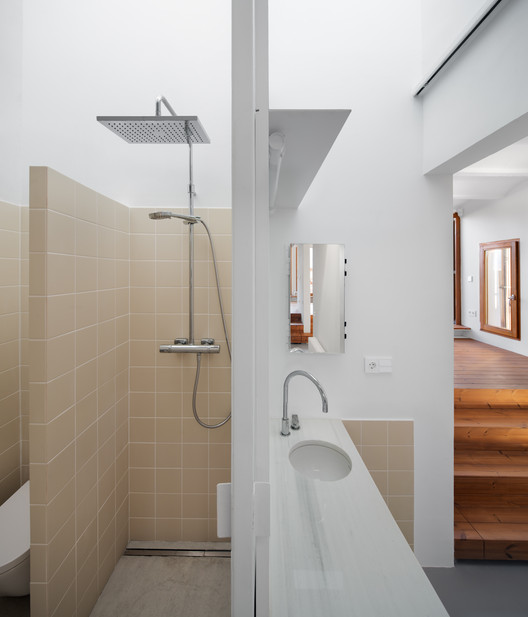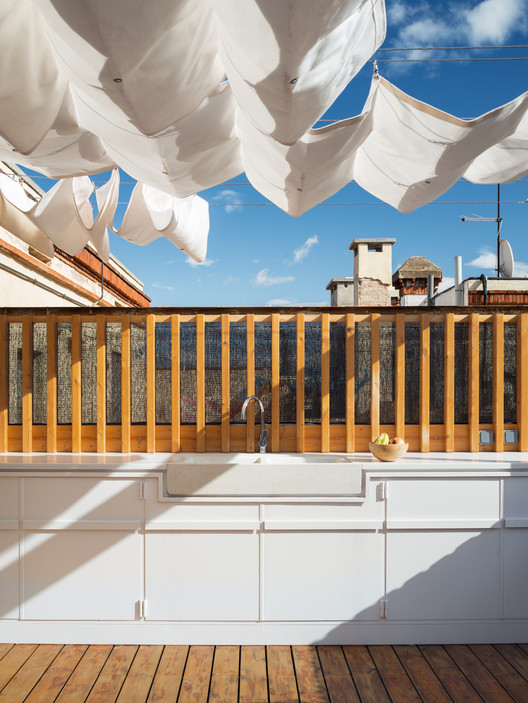
-
Architects: LoCa Studio
- Area: 764 ft²
- Year: 2018
-
Photographs:Pol Viladoms
-
Manufacturers: Lunawood, Acor, Baxi, Carinbisa, FARO Barcelona, Fobo, Mitsubishi Electric, Simon, Velux & Arinbisa, Villeroy & Boch

Text description provided by the architects. Buildings constructed until mid of XX century in Spain, and still in certain well standing areas incorporated an apartment for the doorman. Since it was considered that the penthouse was the worse and smallest place of the building, this was the place where to accommodate people in charge of the door control and cleaning.























