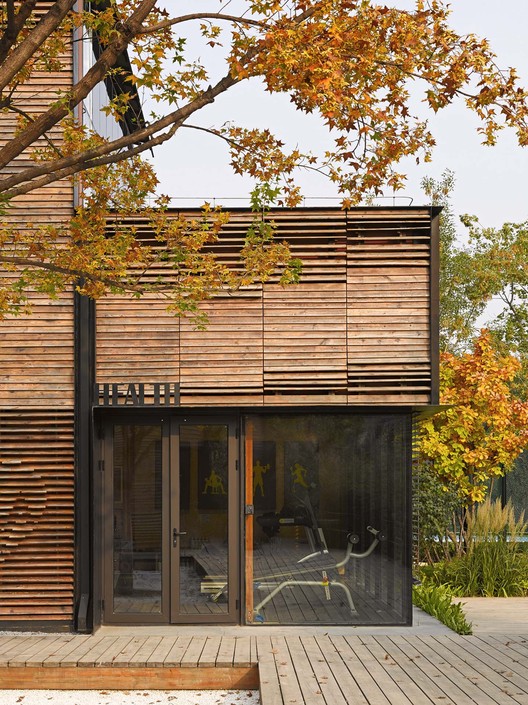
-
Architects: SUP Atelier
- Area: 157 m²
- Year: 2017
-
Photographs:Su Chen, Chun Fang
-
Lighting Design: X Studio, Tsinghua University, School of Architecture

Text description provided by the architects. Located in Xuhui No.26 Block in Shunyi District of Beijing, the project was commissioned by Xuhui Group’s Beijing office to create a small-scale sharing space in a leisure park. Powered by the sharing economy in vogue, the space can be booked by residents through an intelligence system. Moreover, through collaboration with BREEAM system in UK and LEED system in the US, the project serves as a zero-energy consumption demonstrative project in cold areas of North China, aiming to reduce energy consumption, improve thermal comfort, and promote sustainability through theme activities of mitigating the increasingly severe environmental problems.

















































