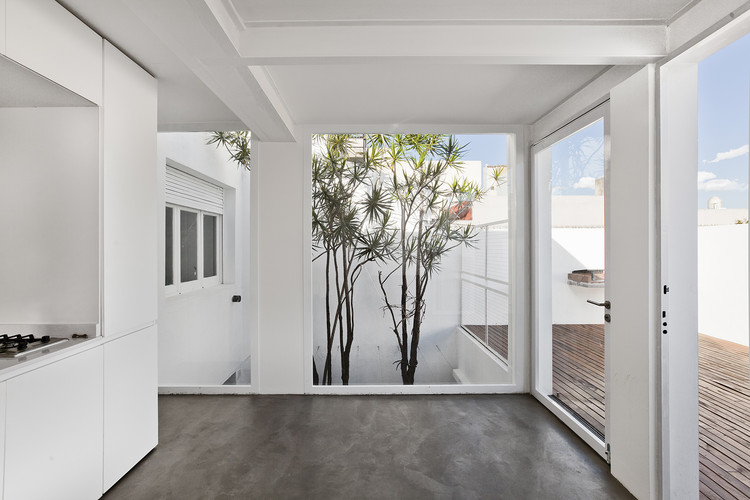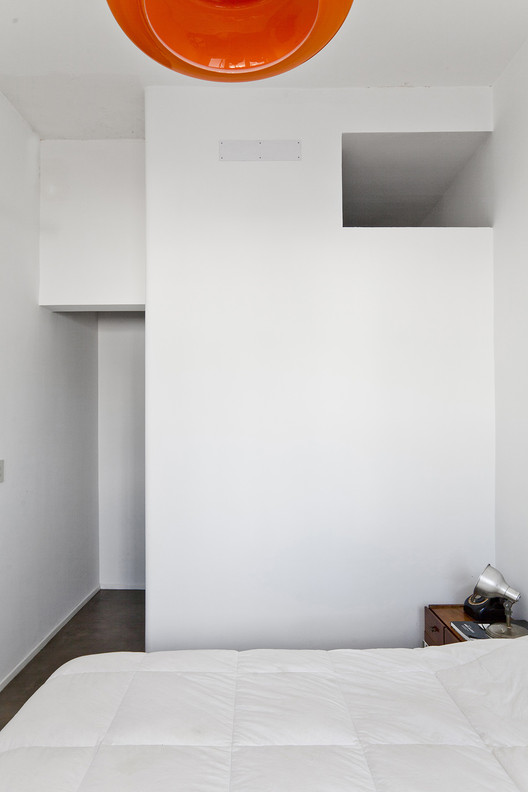
-
Architects: Ignacio Szulman arquitecto
- Area: 140 m²
- Year: 2018
-
Photographs:Francisco Nocito
-
Manufacturers: Blangino, FV, Marmolería rocha, Pinturerias Rex, Sanitarios Ferrum

Text description provided by the architects. We adopt the courtyard on the ground floor as the center on which to articulate the different rooms. The small dimensions of it made it necessary to open their views as much as possible. For this, pivoting systems were used to solve the opening of the courtyard doors and the terrace, in order to generate greater interior-exterior integration.




























