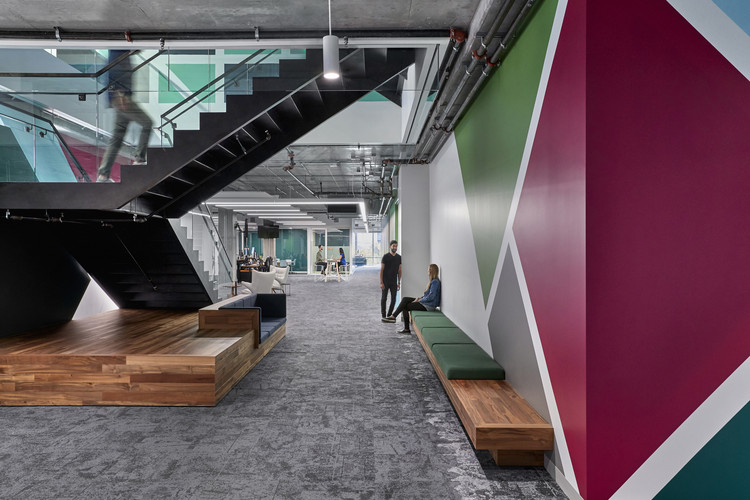
-
Interior Designers: Studio O+A
- Area: 55646 ft²
- Year: 2017
-
Photographs:Garrett Rowland
-
Manufacturers: Interface, Amerlux, Architectural Lighting Works, Creative Systems Lighting, Febrik, Fireclay, Goldray Glass, Mash Studios, PAW Architectural Woodwork, Solar Graphics, Volt, West Coast Industries






















