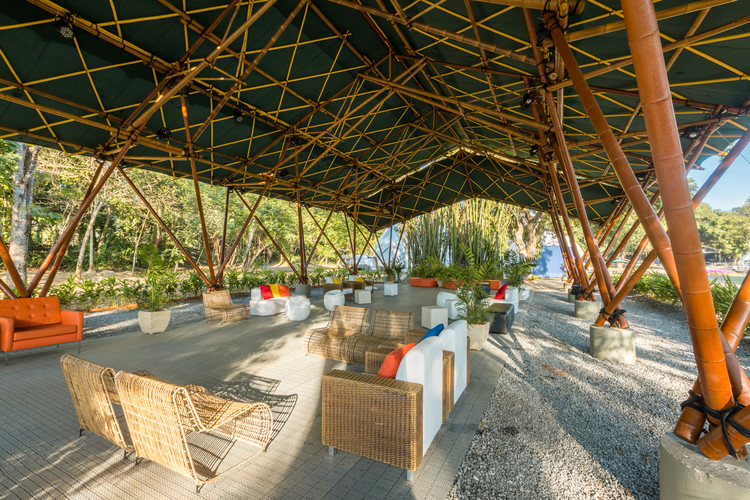
-
Architects: Bambutec Design
- Area: 345 m²
- Year: 2018
-
Photographer:Juan Dias
-
Manufacturers: Alpargatas, Poly-Urethane, Tak^^e, Take

Text description provided by the architects. Deployable Bamboo Pavilion is a bio-based space structure built for the Social Service of Commerce SESC. The Pavilion is located on the banks of the Perequê-Açu River in the city of Paraty, Rio de Janeiro, Brazil. Erected on a green campus on the seaside Atlantic Forest and planned to roof an open space, without walls or partitions, hosting cultural and social activities. The Pavilion was designed to be immersed in the cultural life of the city of Paraty, with its natural beauties, tropical biodiversity, native culture and colonial history.












































