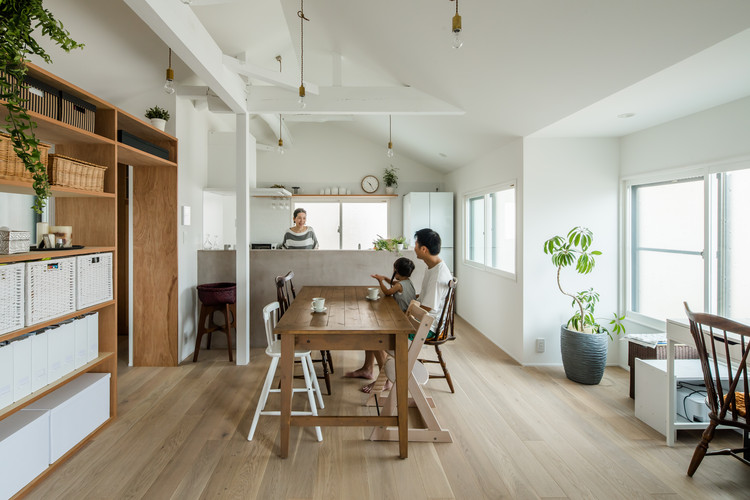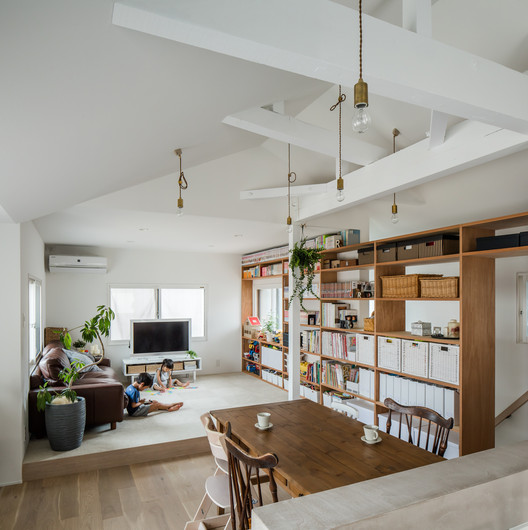
-
Architects: ALTS Design Office
- Area: 92 m²
- Year: 2018
-
Photographs:Kenta Kawamura
-
Manufacturers: Hirata TILE, Panasonic, Prairie, YKK AP Asia, sangetus

Text description provided by the architects. Our plan was to renovate a two-storied house with a total floor area of 91 m², located in Suita City, Osaka Prefecture. The surrounding area is a newly developed land where houses are lined up without any space between them.
In city areas where the land prices are high and it is hard to build new houses, there are more chances to renovate houses these days.
































