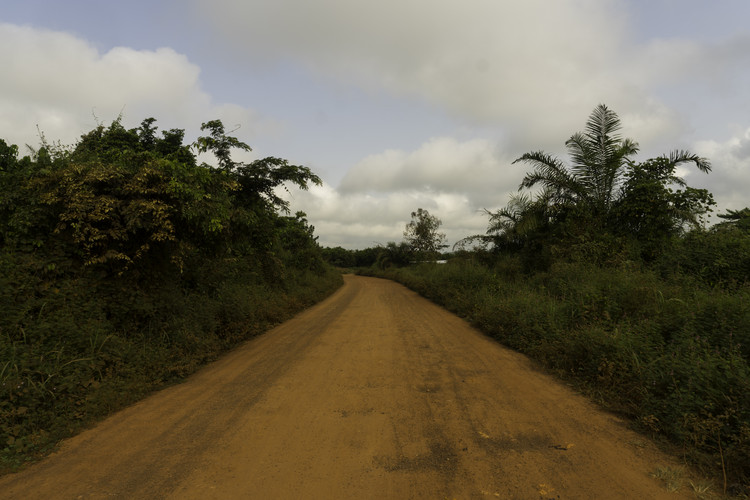
-
Architects: Alberto Figueroa
- Area: 113 m²
- Year: 2017
-
Photographs:Alberto Figueroa

“School in Ghana”is the result ofan international competition: the “4th Earth Architecture Competition” hosted by “NKA Foundation”. The end goal was to develop a prototype of a single classroom that will become part of high school campus in Abetenim, in the Ashanti Region, Ghana.



















