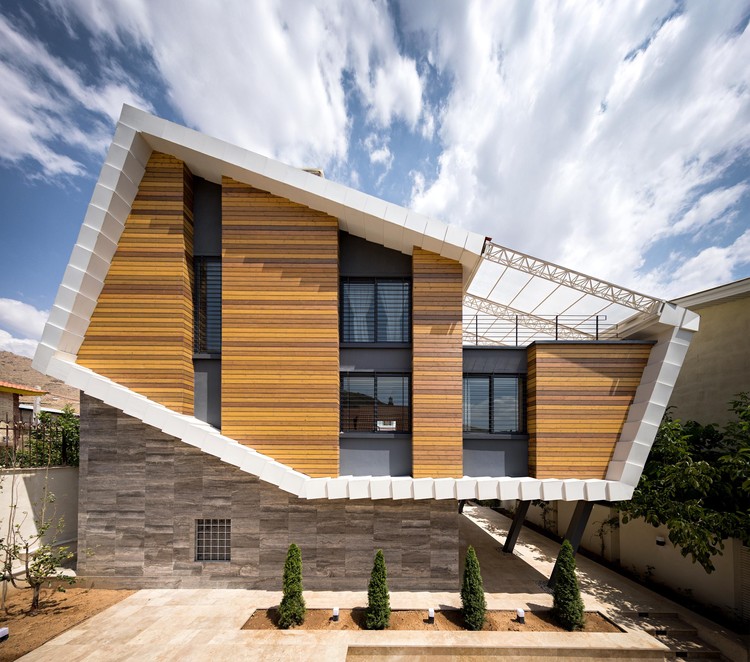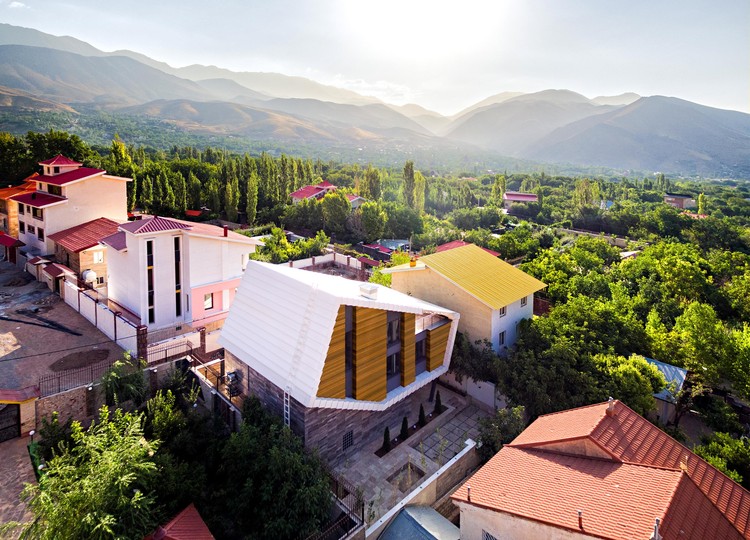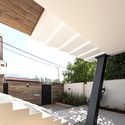
-
Architects: Shirazian Studio
- Area: 430 m²
- Year: 2015
-
Photographs:Mohammad Hassan Ettefagh
-
Manufacturers: Giesse, PERGO, WIEDEHOPF

Text description provided by the architects. The site of this project is a field situated on a mountain slope, overlooking a beautiful plain. The desire to have a better view and also more building space in the small field lead to building up 3 floors above the ground. The neighborhood is a mix of small land division and so condense that blocks easterly and westerly sides of the field. Whereas, the northerly and southerly sides have the chance to offer charming proper views.






















