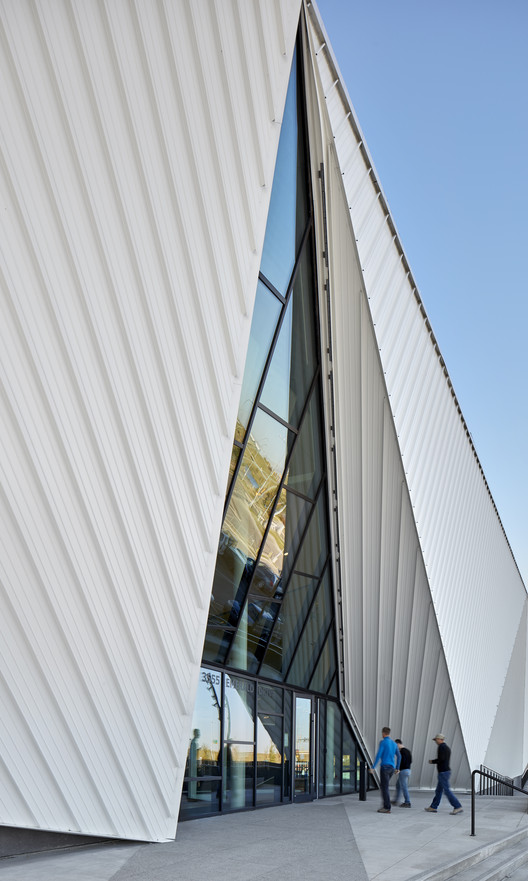
More Specs

Text description provided by the architects. The Emerald Hills Leisure Centre caters specifically to leisure, therapeutic, and learn-to-swim programming. The facility is co-joined to an existing Catholic High School with an operating partnership to create a shared ‘Community Centre’ as well as aquatic programming for students.






















