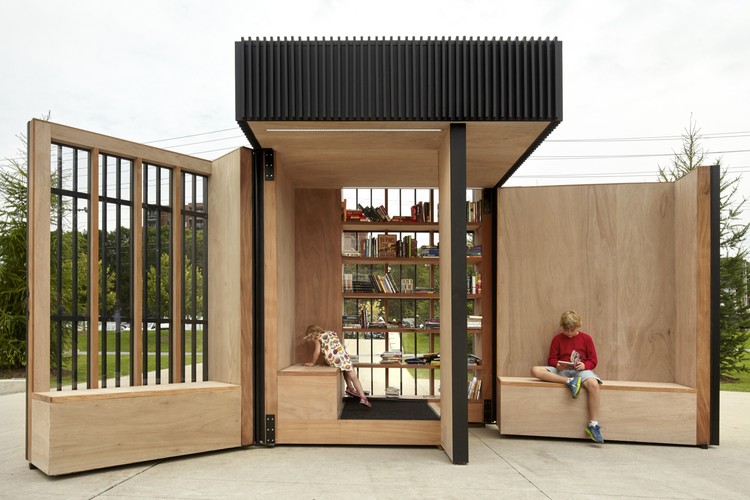
-
Architects: Akb Architects
- Area: 697 m²
- Year: 2021
-
Manufacturers: Duravit, Karcher Design, Chameleon, Halliday Baillie, Moncer, +3




Through shapes, colors, and the elements on their facades, many architects have sought to bring a sense of movement to works that are otherwise physically static. Santiago Calatrava, Jean Nouvel, and Frank Gehry are only a few of the masters who managed to provide a dynamic effect to motionless structures, highlighting the work in context using formal strategies borrowed from the plastic arts. In other cases, however, architects have also opted for physically kinetic structures that could bring a unique aesthetic or functional dimension to the work.



The façade is one of the most important elements in an architectural project. In addition to being the building's first barrier against heat, rain, snow, or wind, it also largely determines the appearance of a building. It can make the project stand out, blend into urban context, or even manifest, at first glance, values of transparency, lightness, or simplicity that the architect seeks to convey. Accordingly, the façade also constitutes a significant portion of the total cost of the work and, therefore, must be specified very carefully, taking into account aesthetics, functionality, maintenance, and long-term behavior.

Malibu Crest, a 2019 remodeling of a 1949 International Style home, was a vital undertaking by the architecture firm Studio Bracket that aimed to expand the structure’s square footage and panoramic views of Malibu while retaining over 50% of the home’s original walls. The project was ultimately successful, not only in its refurbishment of the interior rooms and reconfiguration of the space, but in its enlargement of the windows to truly capture views of the surrounding lagoon and mountains. This expansion of the view was done in part through an open corner window scheme and floor-to-ceiling glass, manufactured by Western Window Systems. The uninterrupted glass walls afforded by this open corner technology is one of the most effective ways that architects can open an interior space to the stunning vistas of a natural environment. Yet an even more striking configuration increasingly being employed by residential architects is that of the open corner sliding glass door – a system that can even more completely open an interior space to the unobstructed outdoors. Below, we discuss this technology in more detail, alongside several examples of projects using the open corner glass door.


Walking into an electrical store can be intimidating. At first glance all the lights are on, and the thousands of chandeliers and lamps are blinding. When you walk toward the lamps, you see shelves with dozens of options, shapes, colors, prices, and uses. In each package, informational tables with numbers that seem to make no sense at all. Lumens, color temperature, wattage. There are so many confusing terms. But before you give up on everything and rush back with the cheapest option, turning the lamp on only for it to make your house or the house you designed feel like a sinister back-country funeral home, some basic information can help you a lot. We know that good lighting design can greatly improve a building or even its occupant's productivity. And poorly designed lighting can ruin it or negatively affect its occupants. To help out, we've gathered some information that can help you the next time a light bulb burns out in your home.


The functional distribution plays a fundamental role in the contemporary design of offices and places for work. The study of the architecture plan shows an interesting form of approach; not only allows for proper logistics and circulation but find efficient variations and innovations that will enable better workspaces that adapt to the current needs.
We have selected more than 50 plans of projects that will inspire you, recognizing the different ways in which architects have faced the challenge to design offices, in all different scale ranges.

Zinc is a natural element extracted from ores. Its symbol, which appears in the dreaded Periodic Table, is Zn. Through a metallurgical process of burning its impurities (reducing zinc oxide and refining), it assumes a much more friendly appearance, and later becomes the sheets, coils, and rollers used in construction. The main characteristic of this material is its malleability, which allows it to be worked easily, allowing to cover complex forms in facades and roofs of buildings.
