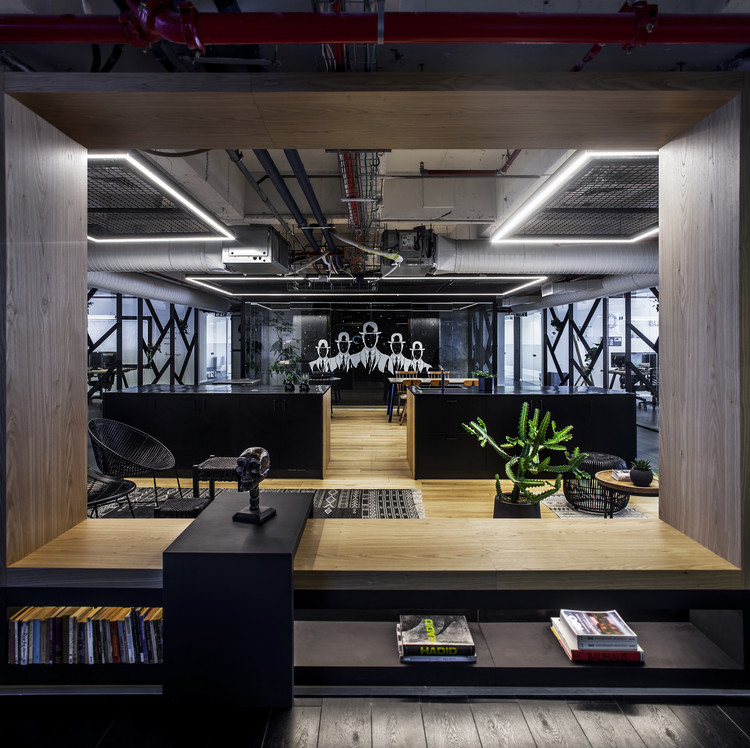
-
Architects: Turman Romano
- Area: 1000 m²
- Year: 2017
-
Photographs:Yoav Gurin
-
Manufacturers: A.H Parquets, Dori Kimhi, Gloria Monday, Pick-Up
-
Lead Architects: Yarden Turman and Yossi Romano

Text description provided by the architects. An undisclosed cyber security startup asked Turman Romano to design a sprawling 1,000 m2 blank canvas for their new offices. There was one condition before signing the contract, the architecture studio had to promise to keep a mysterious lid on the company's classified identity.

























