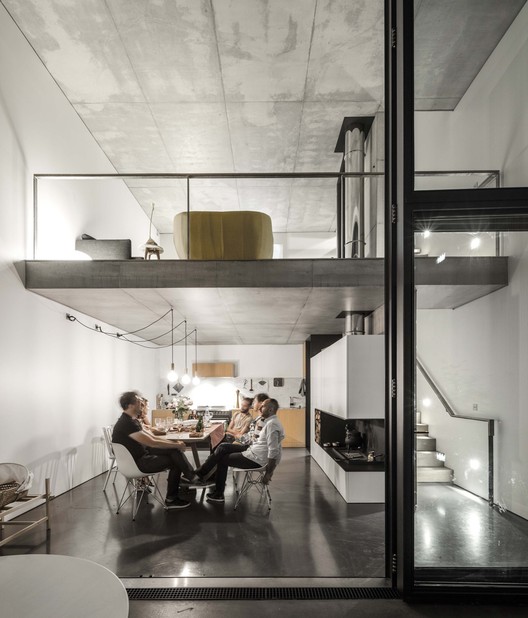
-
Architects: Mohamed Omaïs & Olivia Gomes architects
- Area: 170 m²
- Year: 2015

Text description provided by the architects. This project is an order from a Parisian family living in an apartment, who wants to move in a town house to get more space and live together with the grandmother. Between two common walls, the owners had an infilled plot in Paris suburb.


























