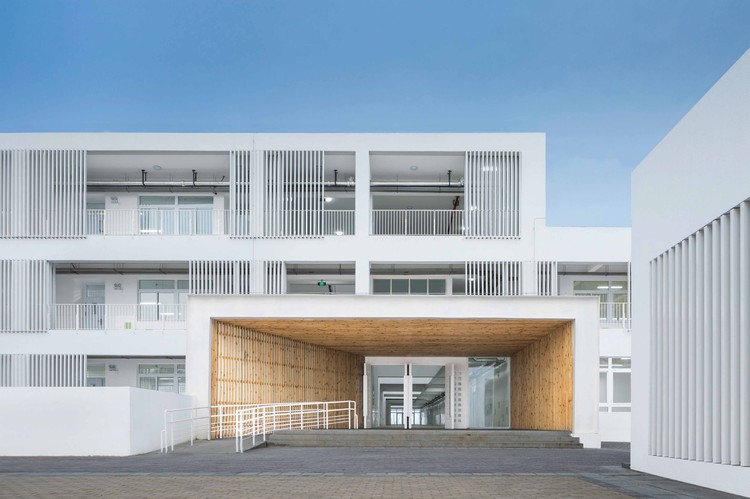
-
Architects: ZHOU Ling Design Studio
- Area: 11910 m²
- Year: 2015
-
Photographs:Hou Bowen

Text description provided by the architects. The primary school form resembles a cube along with the slope, such as a stone cross-wall embedded in slopes.




Text description provided by the architects. The primary school form resembles a cube along with the slope, such as a stone cross-wall embedded in slopes.
