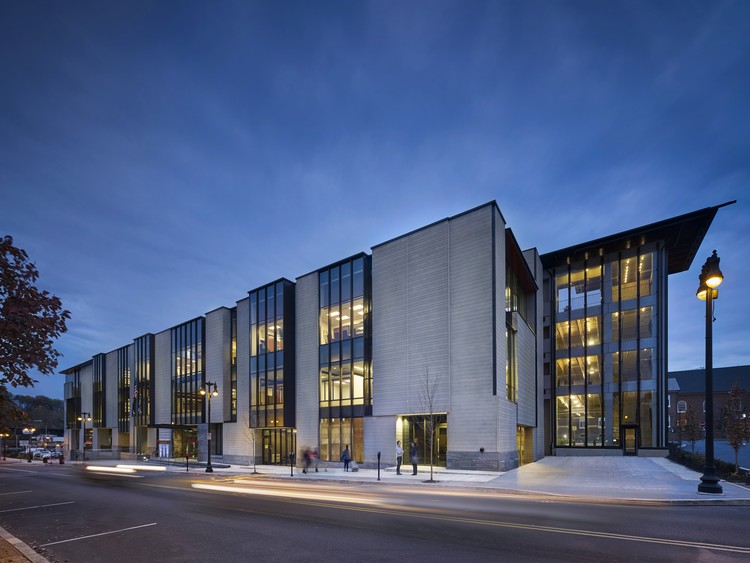
-
Architects: Spillman Farmer Architects
- Area: 45000 ft²
- Year: 2015
-
Photographs:Halkin Mason Photography
-
Manufacturers: Champlain Stone, Eisenhardt Mills, Hutts Glass Company, Slaw Precast
-
Lead Architects: Joseph N Biondo, AIA – Principal Randy Galiotto, AIA – Project Architect Joseph Balsamo – Project Manager Kate Carter Elliot A. Nolter David S. Wrigley, CSI, CCS Henry J. Delvecchio Michael Metzger, AIA, LEED AP William H. Deegan Christa Duelberg-Kraftician, AIA, LEED AP BD+C, GGP Pat Ruggiero Andy McAllister Christie Jephson Nicas Dan Silberman Austin McInnis

Text description provided by the architects. Decades before the city’s founding in 1752, the region later known as Easton, Pennsylvania was originally known as “The Place at the Forks” by the Lenape Native American tribe. This nickname refers to the position of the city at the confluence of the Delaware and Lehigh rivers. These rivers proved significant throughout history, allowing Easton to become a prominent military base during the Revolutionary War, one of the first three cities to hold a public reading of the Declaration of Independence, and a significant transportation hub for the steel and coal industries during the 19th century.

































