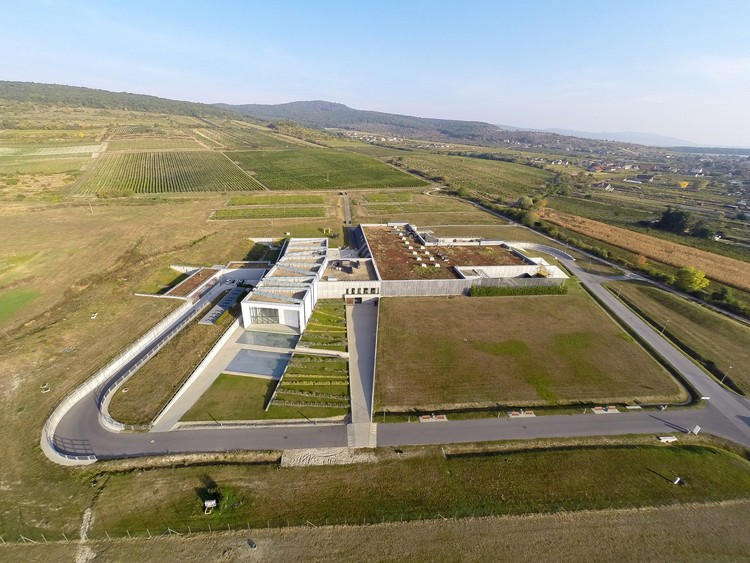
-
Architects: cakov + partners
- Area: 5400 m²
- Year: 2009
-
Photographs:Juraj Bartoš
-
Manufacturers: Halfen, ZIPP

Text description provided by the architects. The facility is located in the central part of the site (25 000m2) in one of the most famous wine regions of Slovakia – the Small Carpathian wine region, close to the capital Bratislava. Wine is made exclusively from own grape, raised in own vineyards.












































