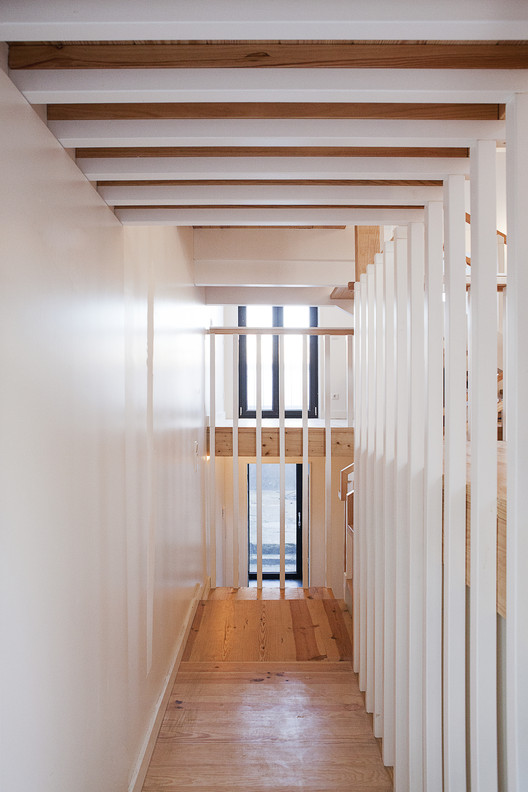
-
Architects: A2OFFICE
- Area: 200 m²
- Year: 2016
-
Photographs:AL.MA Fotografia | Alexandra Marques

Text description provided by the architects. This project involved the rehabilitation of a house located in the center of Porto, with basement, two floors, attic and a small patio. The lower floors are open space interconnected social areas, thus enhancing the interaction between the spaces and spreading natural light.















































